中文撰文/Chinese written by : Lorien Chan
「舉止溫和、品位高雅」這是為貝聿銘撰寫傳記的作家坎奈爾對他的印象。他就好像披著文化的神聖斗篷,彷佛意味著,我是如此高貴的華人,你們這些野蠻人永遠無法理解。大半生都居於美國的他曾表示,即使在美國住了七、八十年,「仍然覺得自己是中國人」。被譽為「現代派設計大師」的他出生在動盪不安的時代。1917年在廣州出生時中國處於積弱又飽受欺凌的年代,1935年前往美國攻讀建築學時正值日本全面侵華的前夕,到他學成想回國的時候,中國正飽受蹂躪,有家歸不得。
貝聿銘的創作一直堅持「讓光線來作設計」,貫徹將建築融合自然的空間觀念,設計出無數震撼世界的建築。他的建築風格,有著西方的現代風格,也融入東方幾何美學。而這與他小時候的生活經歷,有著極大的關係。貝聿銘的家族是中國蘇州望族,父親貝祖詒是上海商業銀行的其中一個始創人。每逢暑假,貝聿銘會回到蘇州,與堂兄弟們在自家園林「獅子林」玩耍,而蘇州庭園也因此成為貝聿銘最重要的兒時記憶之一。下面盤點我們最喜歡的作品:
Why speak about the Pritzker Prize winning architect, I. M. Pei? Well if you live in Hong Kong for one, you cannot escape his indelible imprint on our landscape. I. M. Pei’s work is iconic, and this is the dude that designed the Rock And Roll Hall of Fame! Don’t be dismissing this Chinese cat, he’s a star amongst stars. A Chinese man that built the structure that will recognize music’s all time greats? What are the designs that let to this commission? What other brilliance did he produce? We investigate his extensive portfolio and share with you what we discovered, and appreciated as his best above all. Born in Guangzhou, raised in Hong Kong and Shanghai, university at MIT, I. M. Pei felt like an outsider to both East and West. His indomitable spirit had him living to a healthy age of 102. Recognize.
日本美秀美術館 MIHO MUSEUM
「成為最好,卻無需一定要原創。//Be the best, not necessarily the original. 」
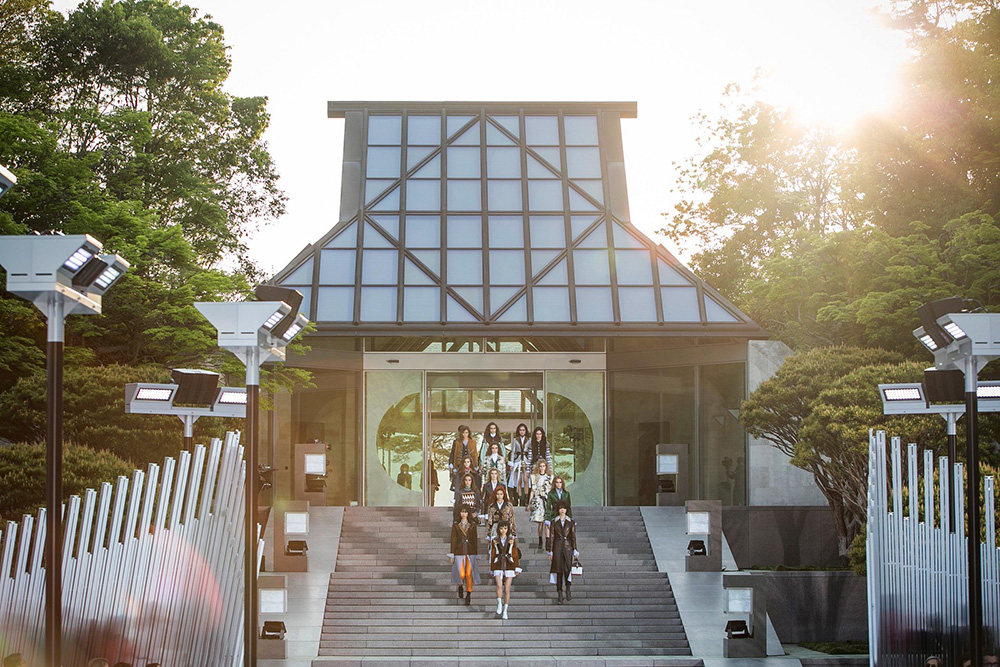
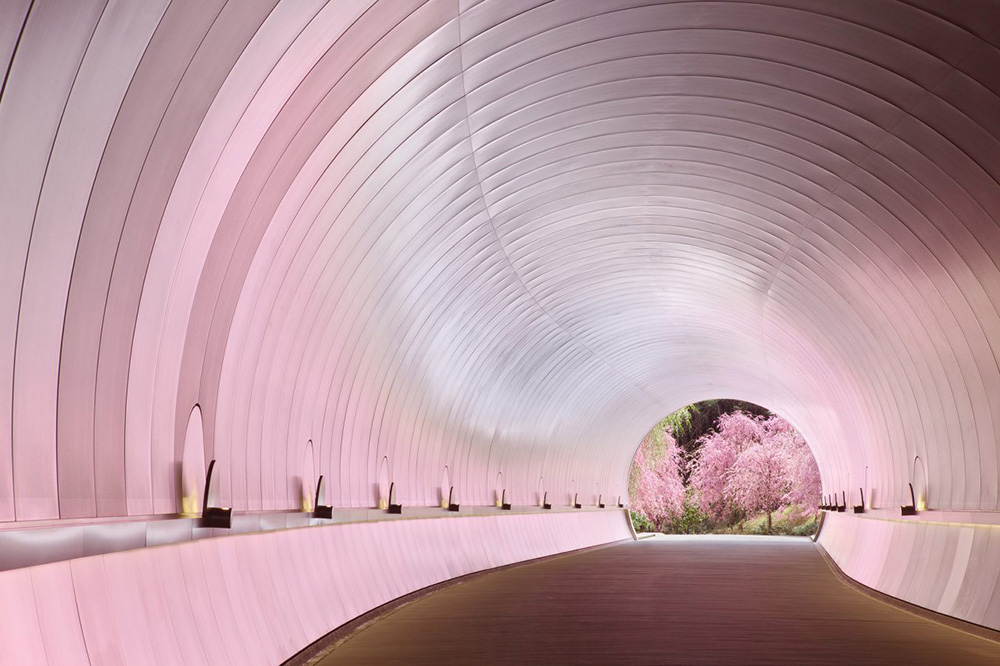
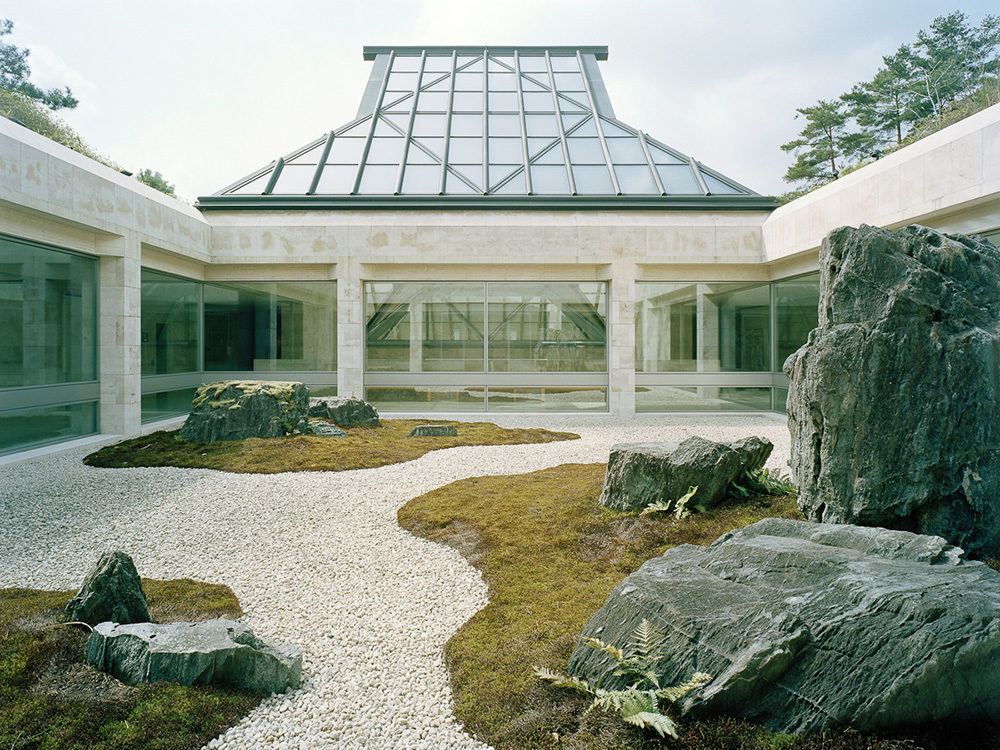
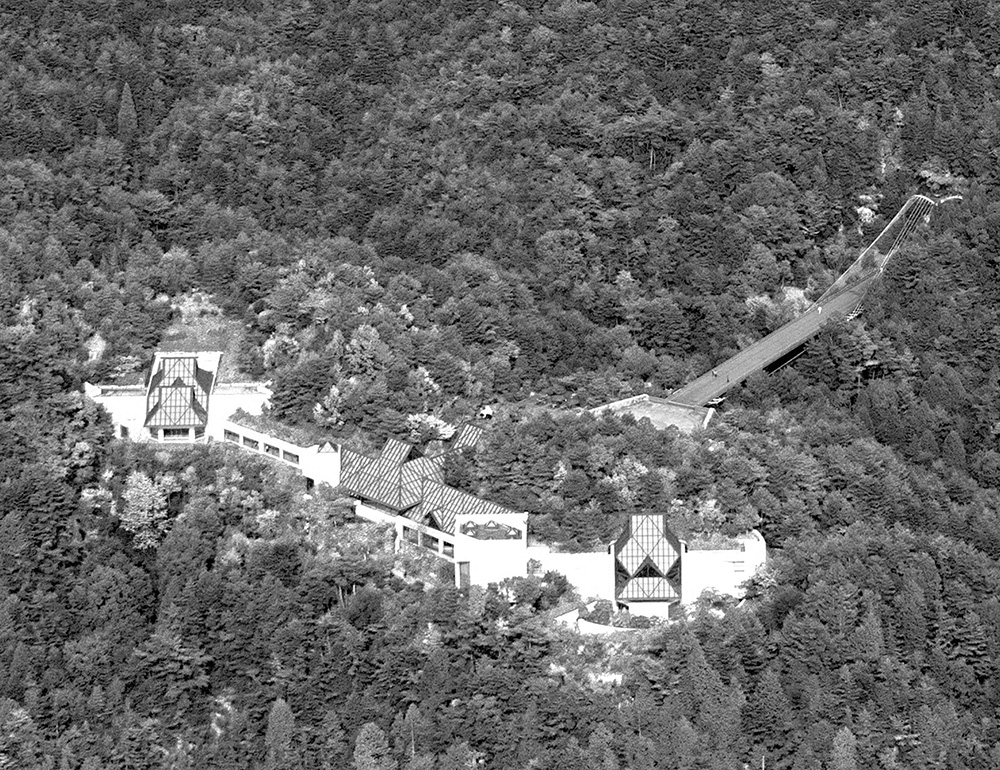
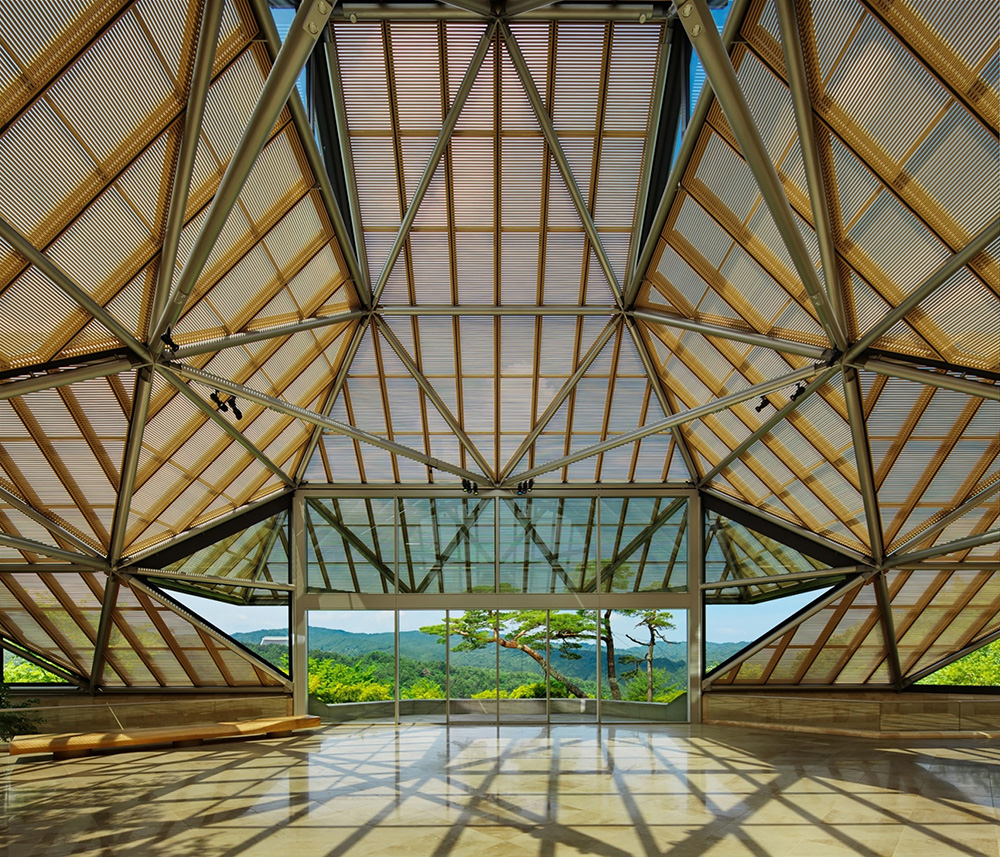
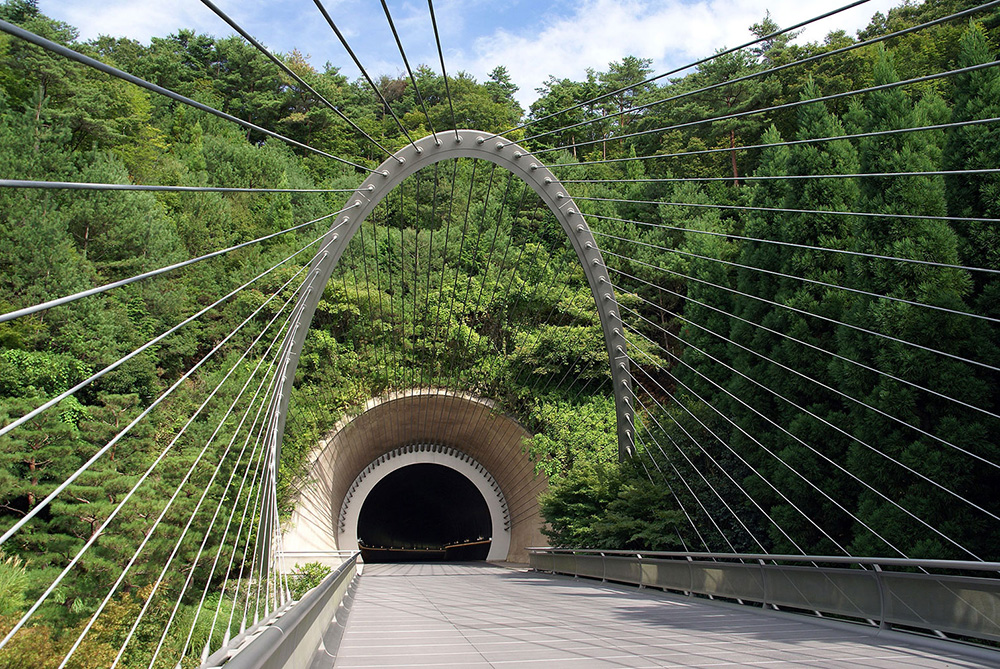
在設計美秀美術館時,他到訪了美術館的選址,那趟旅程讓他想起了兒時讀過陶淵明的《桃花源記》。於是這個美術館便還原了陶淵明的世外桃源。座落山中的美秀美術館要通過入口廣場的隧道和吊橋才能到達藏身於樹林中的美術館。隧道前栽種了夾道的櫻花,跟《桃花源記》情景互相呼應,燈光幽暗的隧道,就如漁夫穿越山洞之後,豁然開朗,置身另一境界。
From his first site visit I. M. Pei declared the area to be Shangri-La. He based the museum’s design on the Chinese story of, “The Peach Blossom Valley”. A tale of a fisherman who rows up a mountain stream and comes across a peach orchard in full bloom. Crossing to the end of the orchard he notices a ray of light illuminating a small cave at the base of the mountain. Entering the cave and travelling through it, the cave reveals the entrance and splendid view of Shangri-la before him.
True to the story, you must climb a sloped path lined by trees, pass through a stunning tunnel, and cross a bridge to find the Miho Museum. I. M. Pei captures that moment where the fisherman suddenly see Shangri-la in his design brilliantly. An emotive piece of architecture!
The Miho Museum also has a fashion connection with Louis Vuitton choosing to show it’s Cruise 2018 collection on its property! Check the video here :
https://youtu.be/UzIUQeoG-NQ
SEE MORE OF I. M. PEI’S WORK, AND SNAPPY WORDS CONTINUED BELOW :
多哈伊斯蘭藝術博物館The Museum of Islamic Art in Doha,MIA
「建築師想設計出優秀的建築物,最重要的因素是有個好客戶。客人起到一半作用。//One thing I learned – I’ve been in practice now for half a century or more, and the most important ingredient for an architect to do a good building is to have a good client. I think a client counts for as much as fifty per cent. 」
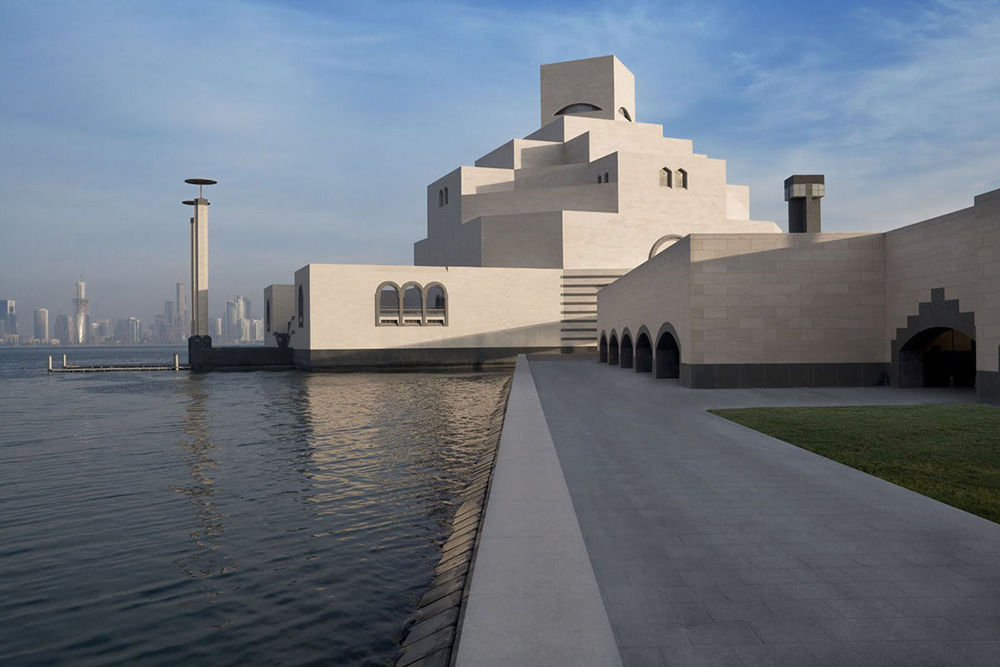
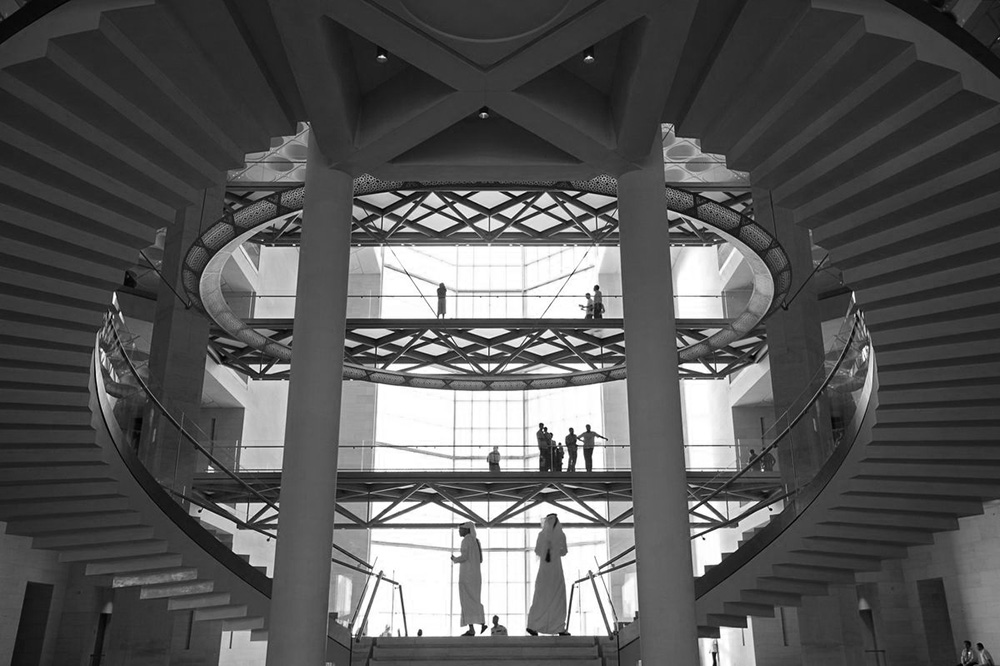
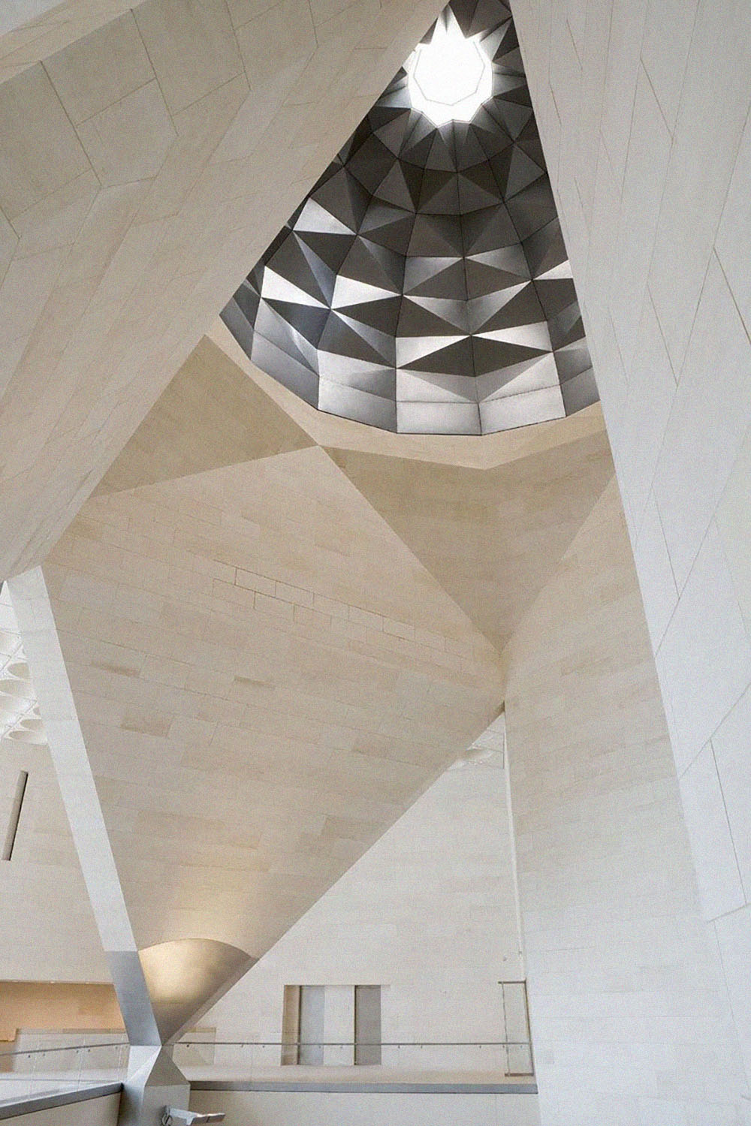
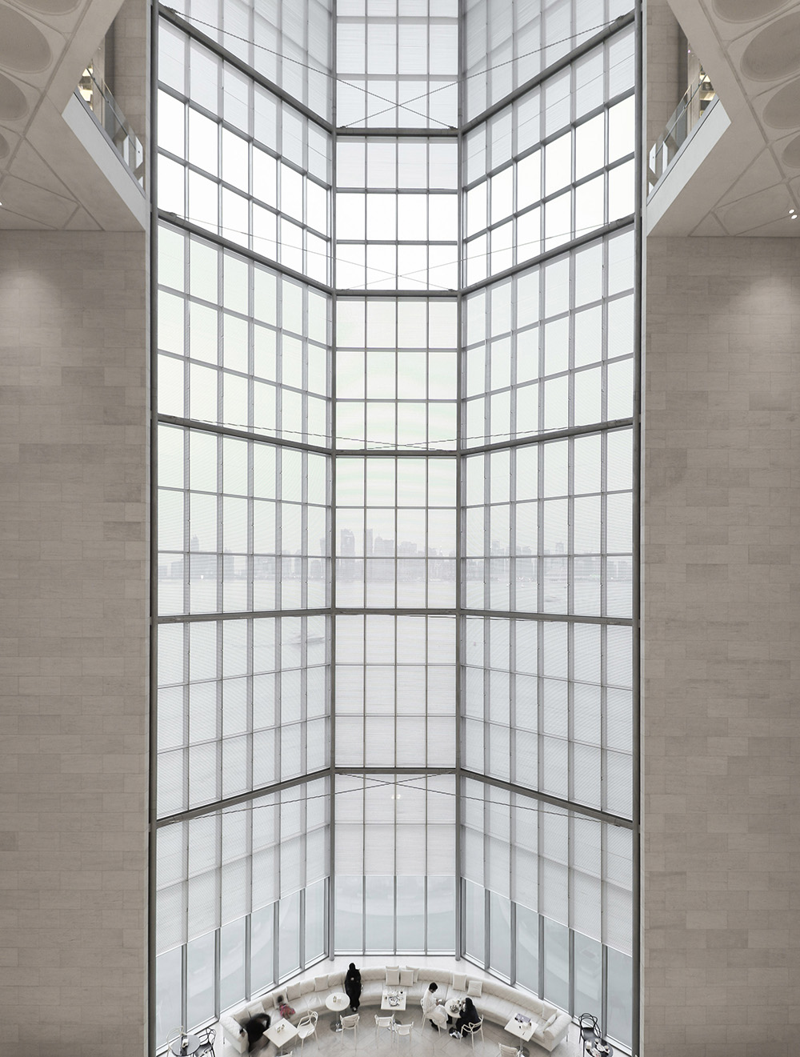
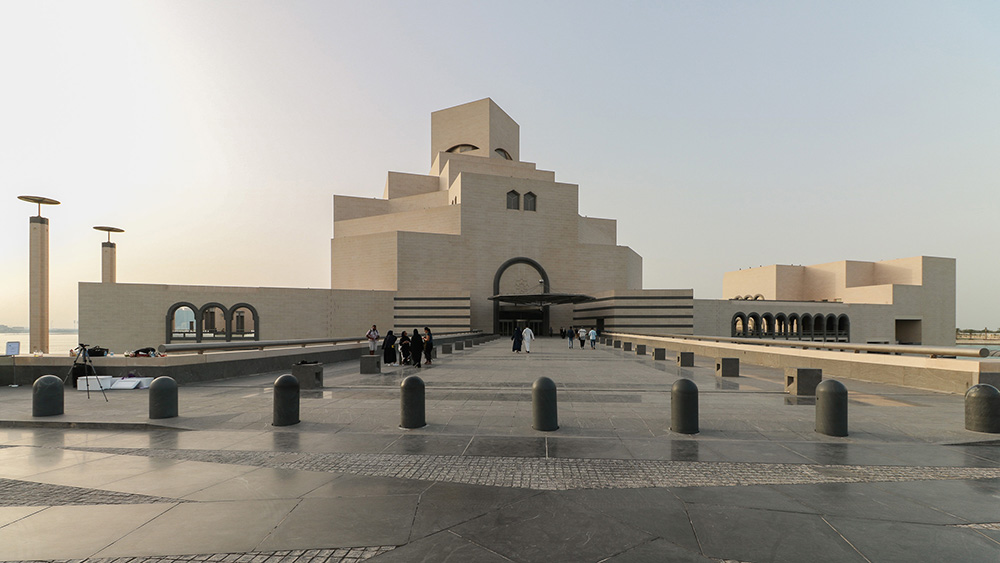
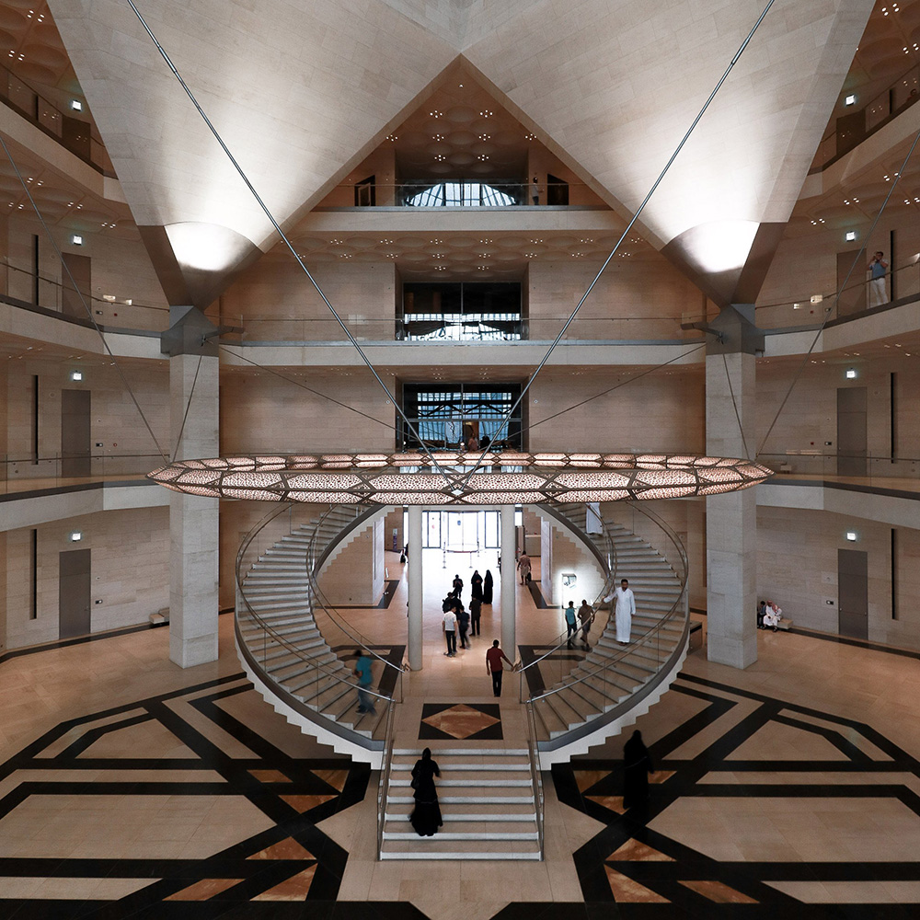
這是貝聿銘生前最後一件大型文化建築作品,落成之時他已年過九十,而這也是他做過最少限制卻最困難的項目之一。據說當時的塔爾國王哈馬德提供了不少地方給貝聿銘,但因貝聿銘堅持不能有任何建築物遮擋美術館,於是卡塔爾國王下令在海濱對開的位置興建一座人工島。因此,這選址並沒有太多條件限制。不過伊斯蘭教是他不懂的宗教,於是他需要研究穆罕默德,又到訪埃及和突尼斯。當時年屆八旬的貝聿銘,為着找尋靈感,連月奔走多個中東國家,參觀世上多座宏偉的清真寺。
Of the site location. I. M. Pei declined to build the museum on any of the proposed sites along the Corniche, a waterfront promenade in the Doha Bay. He instead proposed the idea of a stand-alone island to be created to ensure the museum would not be covered or encroached upon. Besides housing the block angles of the museum itself, the man made island houses a park of approximately 64 acres of dunes and oases for visitors to enjoy.
Enjoying this article? Read our interview with American artist Nick Cave :
http://blog.spitgan.com/%E6%B7%B1%E5%BA%A6%E7%95%85%E8%B0%88chopping-it-up-nick-cave/
羅浮宮Musée du Louvre
「你必須知道設計的目的和對象,才能捍衛個人作品。You cannot defend your design without knowing what you’re designing for. 」
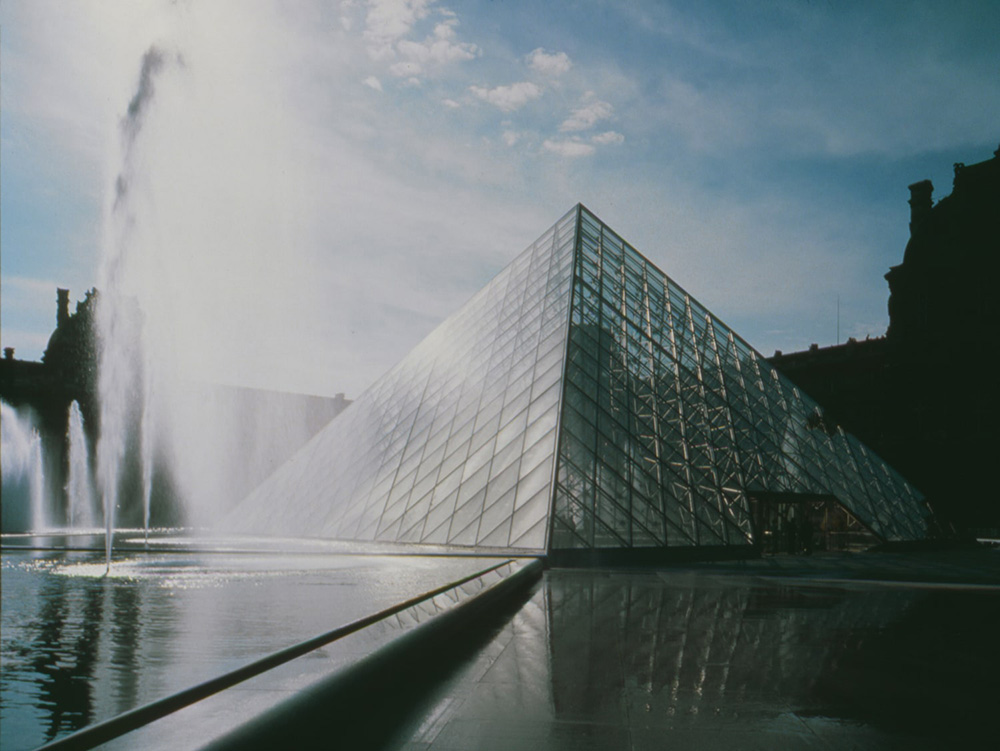
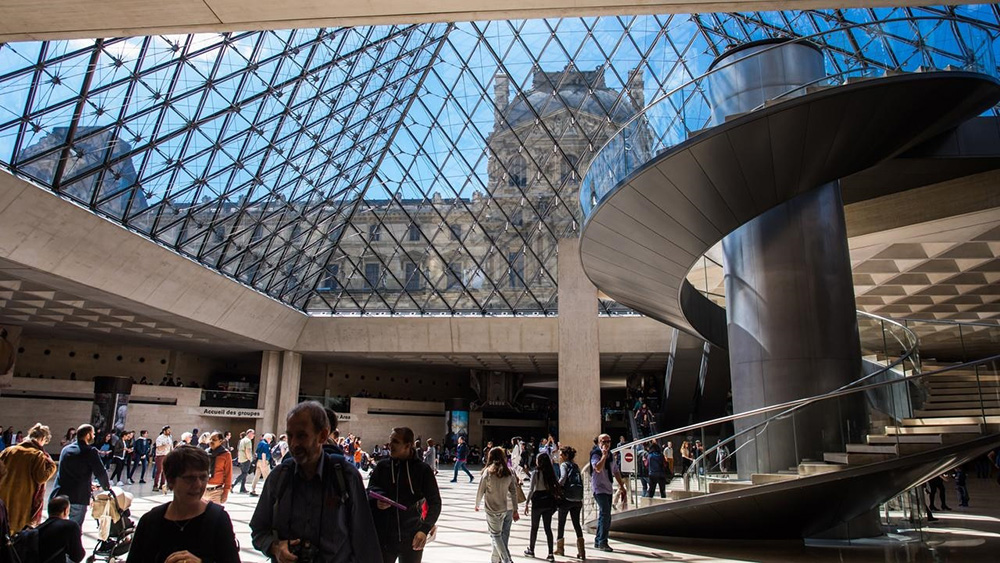
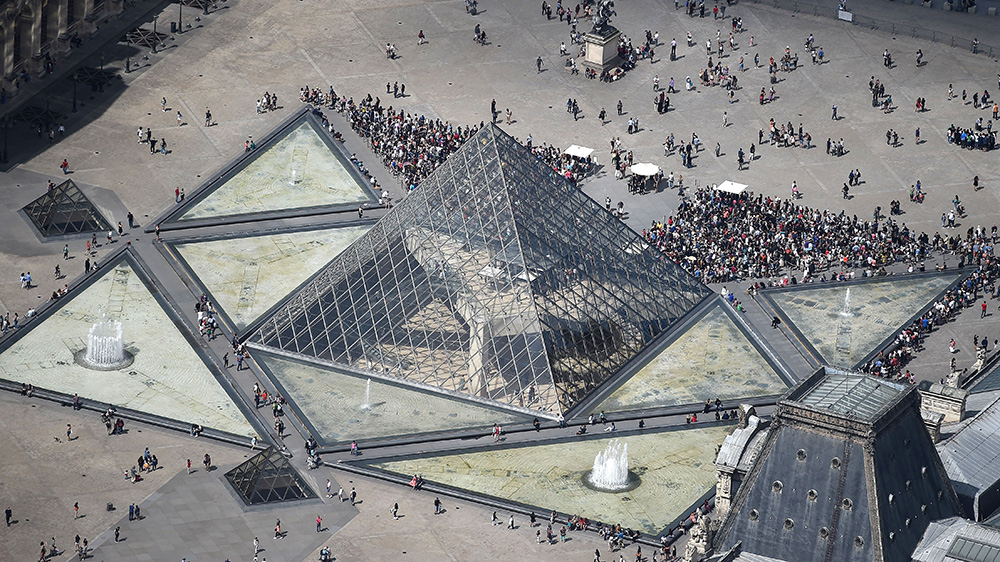
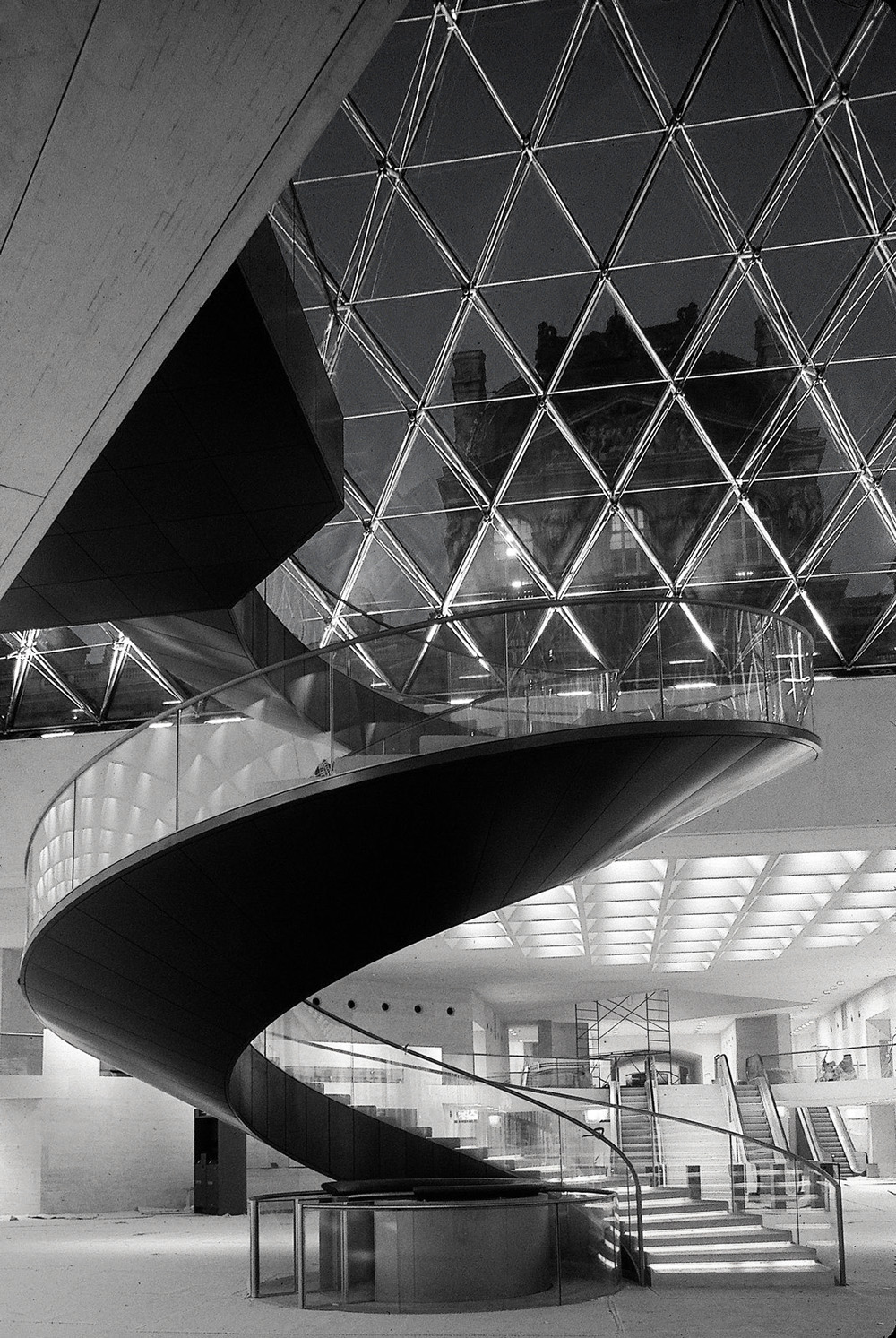
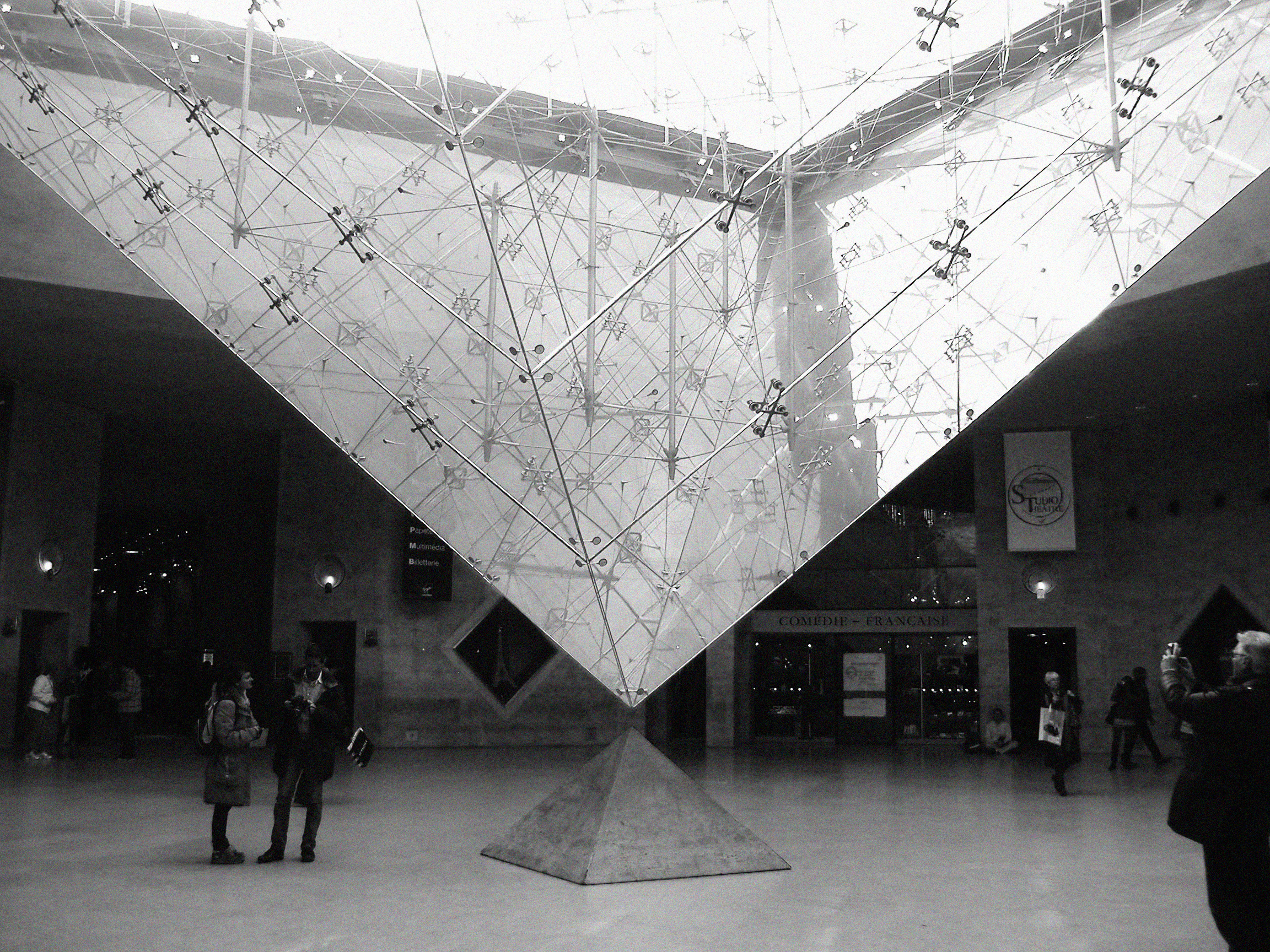
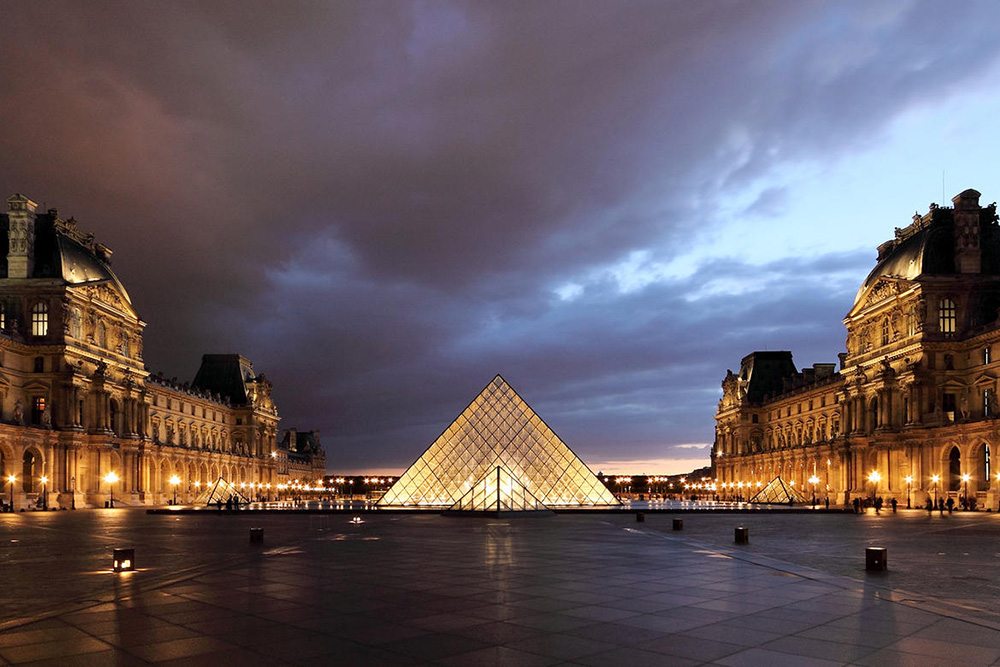
Photo 3 : JEAN-SEBASTIEN EVRARD/AFP/Getty Images
今時今日羅浮宮的金字塔入口當然是個地標,不過當年貝聿銘提出設計方案後卻受法國人鄙視和唾罵。一則不屑他美藉華人的身份、二則認為金字塔和歷史悠久的羅浮宮風馬牛不相及。不過當時貝聿銘沒有動搖過半分,他知道自已是對的。他並無放棄,不但四出說服當地政要,更在工地外搭建玻璃金字塔模型。這個舉世聞名的建築在1989年完工後,不但漸漸被人們接受,更成為當代法國人眼中的國寶之一。他曾說:「如果有一件事,我知道我沒有做錯,那就是羅浮宮。」
“When I first showed the idea to the public, I would say 90 percent were against it,” Pei recounted in a PBS documentary. “The first year and a half was really hell. I couldn’t walk the streets of Paris without people looking at me as if to say: ‘There you go again. What are you doing here? What are you doing to our great Louvre?’ ”
The New York Times on the revamp, “an architectural joke, an eyesore, an anachronistic intrusion of Egyptian death symbolism in the middle of Paris, and a megalomaniacal folly imposed by Mr. Mitterrand.”
I.M. Pei did not tell his firm in New York for 4 months he had been commissioned personally by then French President, François Mitterrand because he wanted to consider the scope of the project. His elegant solution to add the underground spaces to the museum, and it’s iconic glass pyramid entrance, also had a very practical function, to illuminate the underground spaces themselves.
搖滾樂紀念館 Rock and Roll Hall of Fame
「一個人必須明白他的局限。為什麼要騙自己呢?//One has to realize one’s limitations. Why kid yourself?」
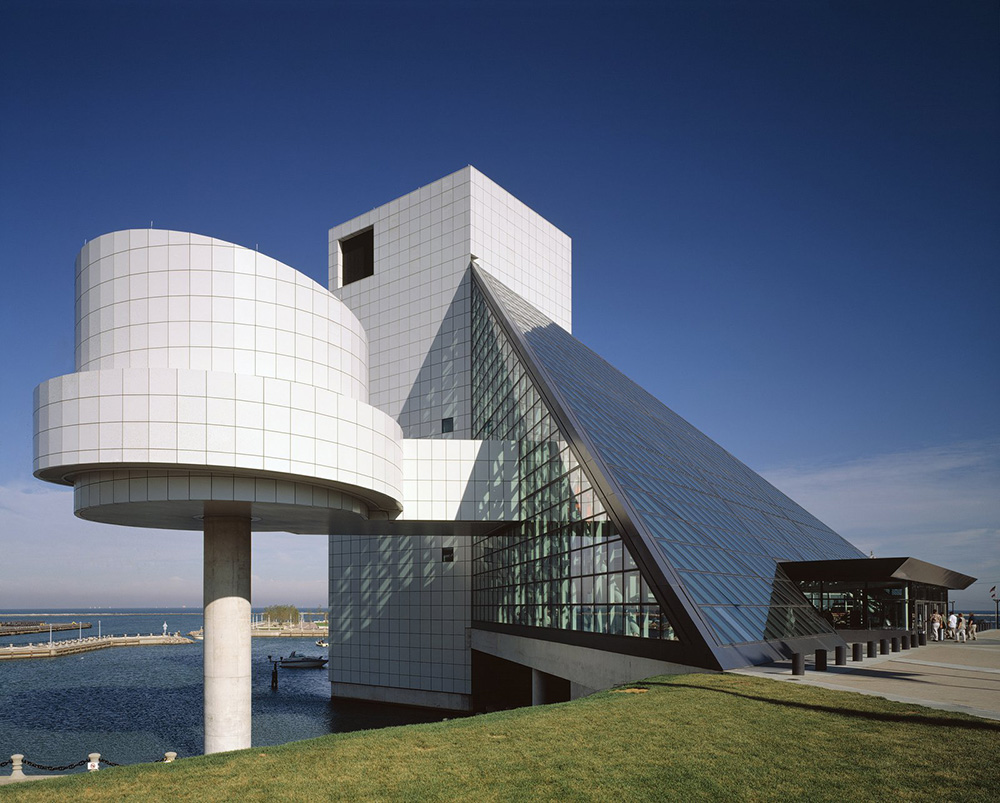
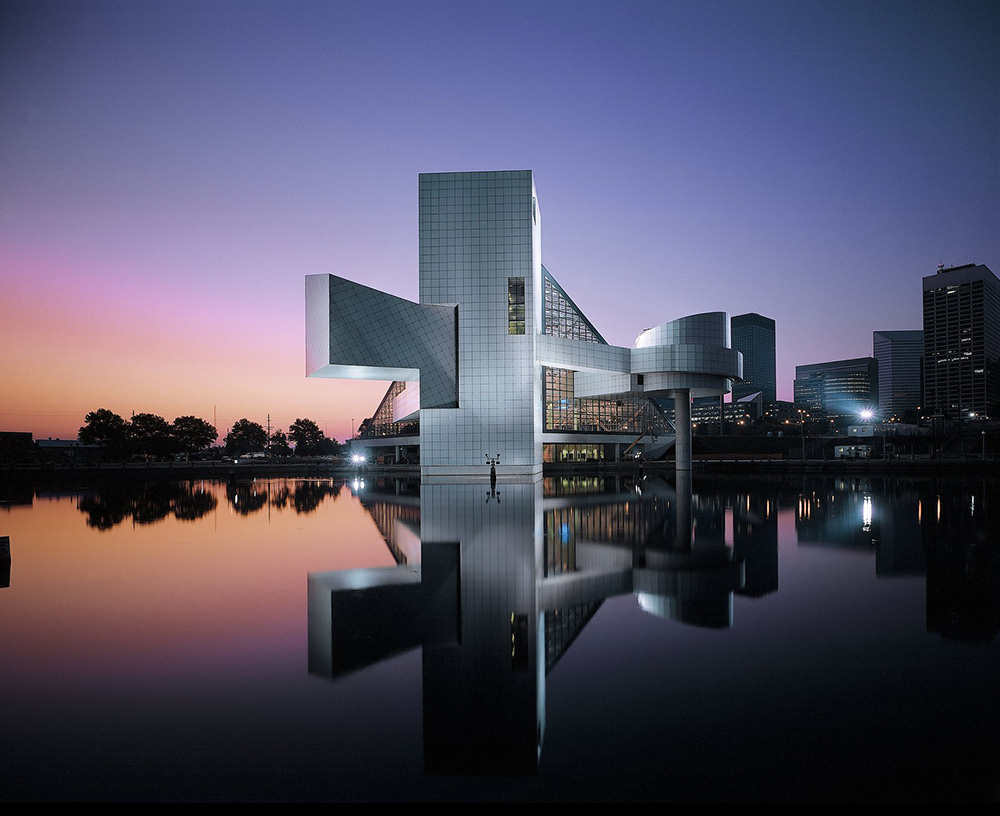
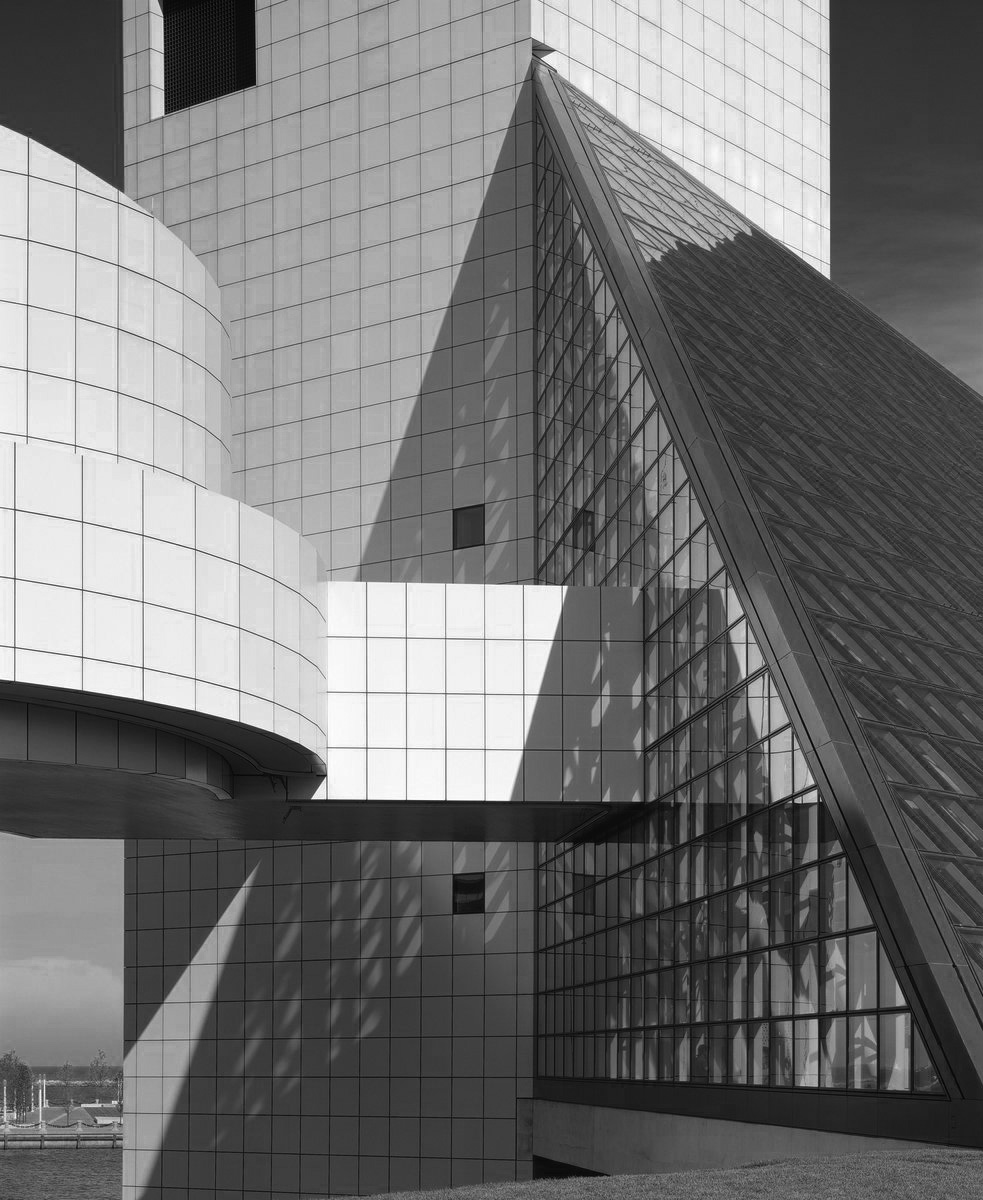
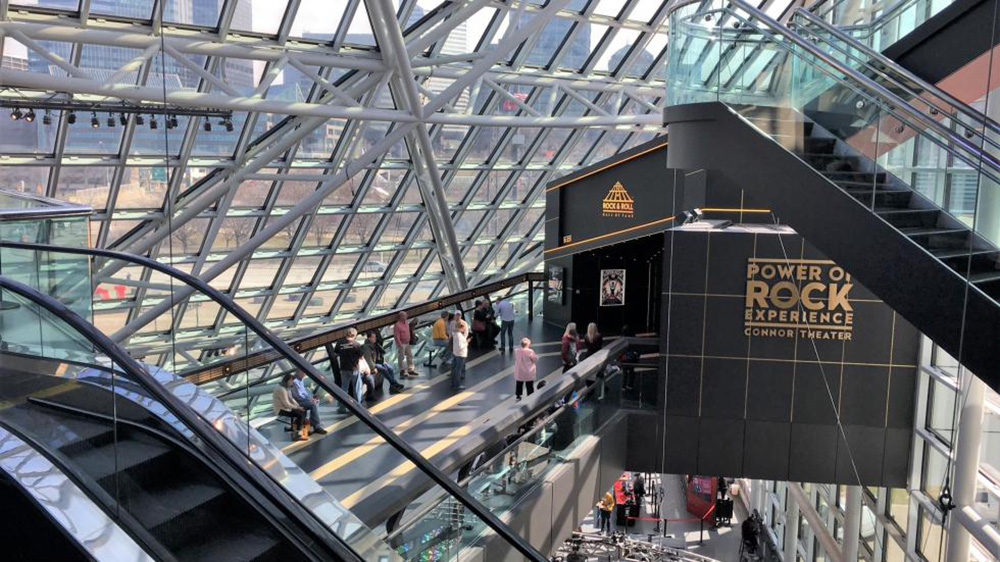
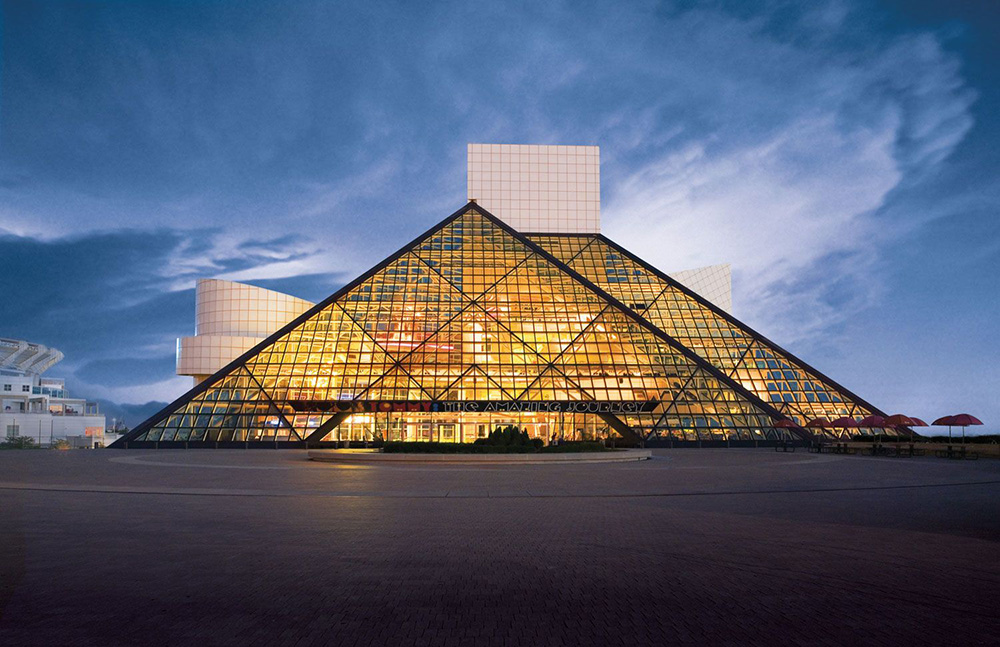
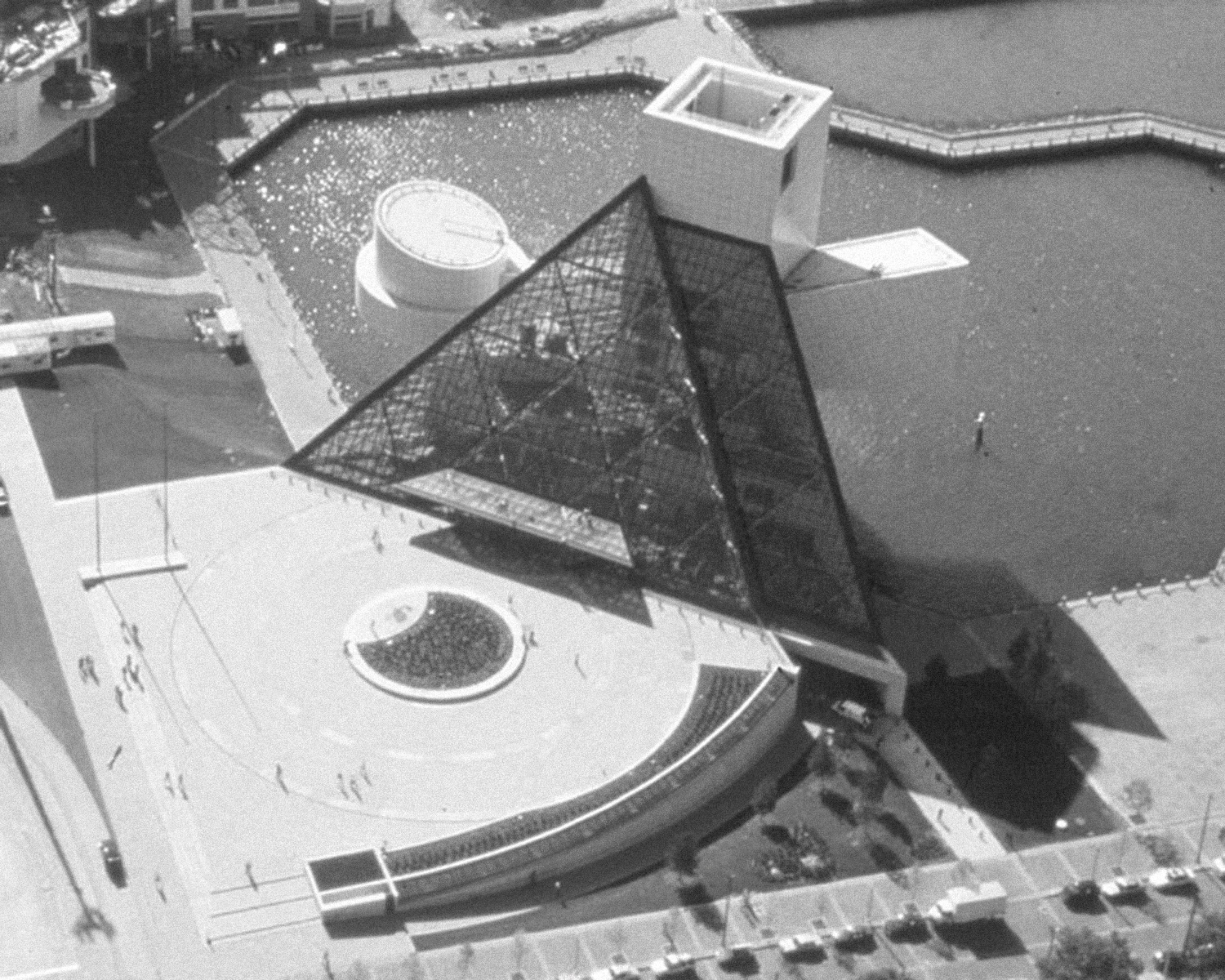
搖滾樂又是另一樣看似和貝聿銘毫不相關的設計。他甚至坦言自己較喜歡貝多芬,對搖滾樂也鮮有認識。當年他接受訪問時更誤將搖滾樂殿堂級人物John Lennon誤稱為Jack。所以起初他是拒絕這個工作的。但後來他改變主意並跟隨《滾石》雜誌的發行人Jann Wenner參加搖滾樂演唱會,甚至到訪貓王Elvis Presley的故居「雅園」了解搖滾文化。他雖形容「雅園」是「可怕的地方」,但無減弱對搖滾樂的興趣。
C’mon man you reading SPITGAN Magazine! The Rock N Roll Hall of Fame! Even Hip Hop’s finest, funk, and soul are housed here! How amazing it is that your favorite musicians will come and accept this huge accolade in a building I. M. Pei designed!
The design itself is whimsical, a combination of contrasting structures, with a transparent tent-like structure, which was “open — like the music,” he said.
香港中銀大廈 Bank of China Tower
「我和我的建築都像竹子,再大的風雨也只是彎彎腰而已。」
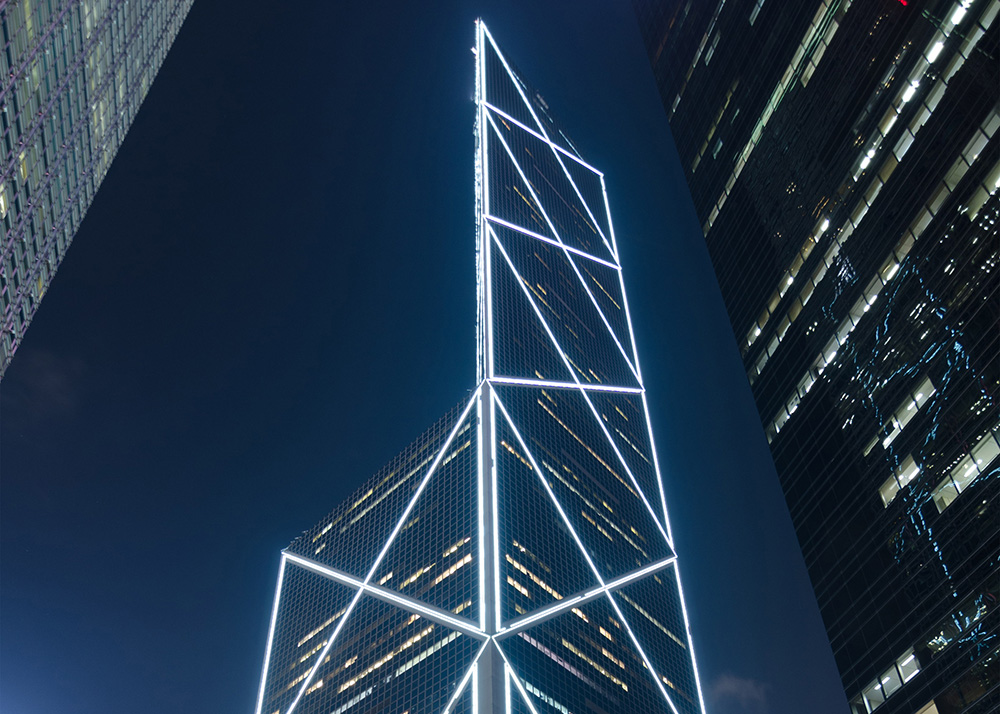
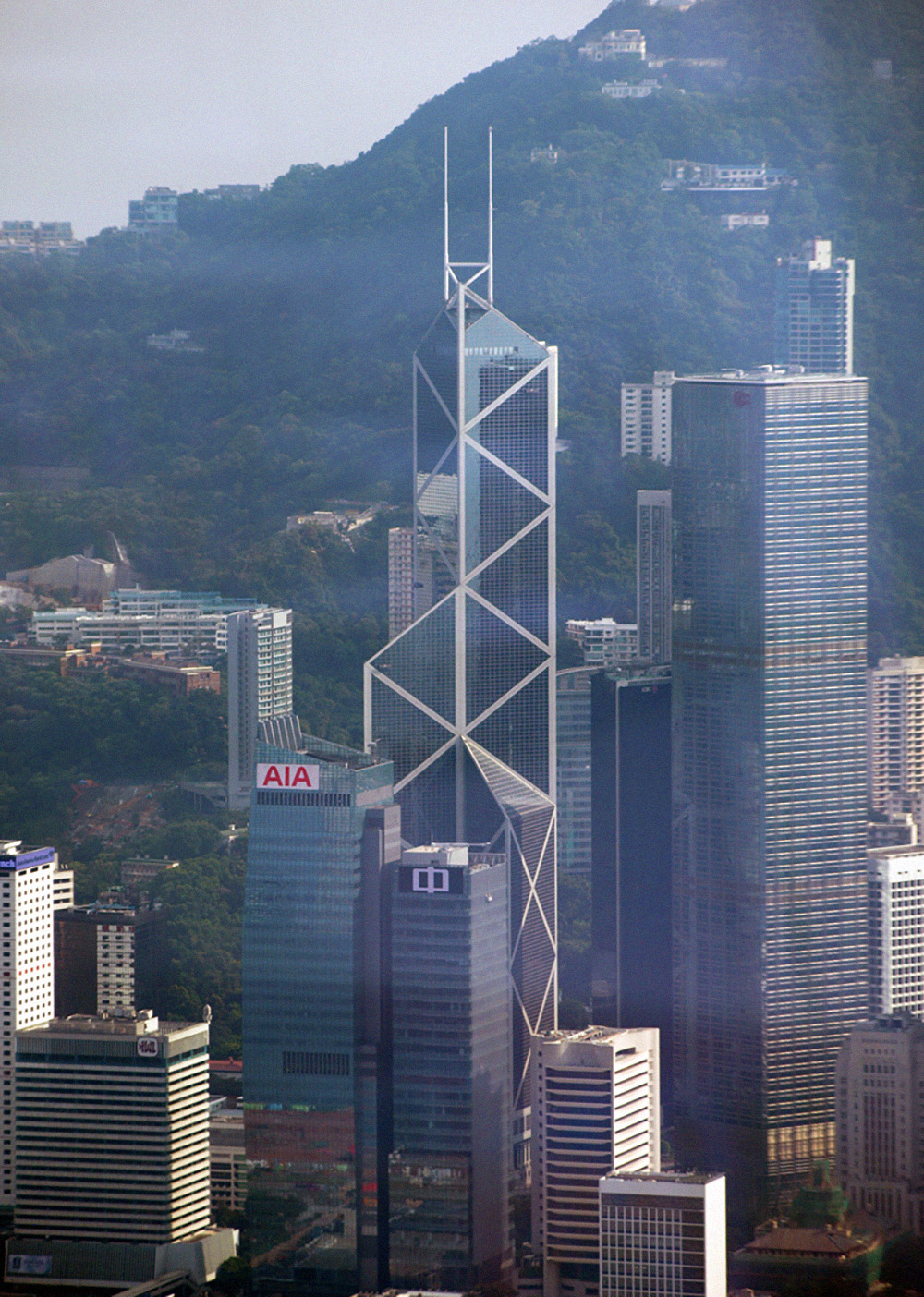
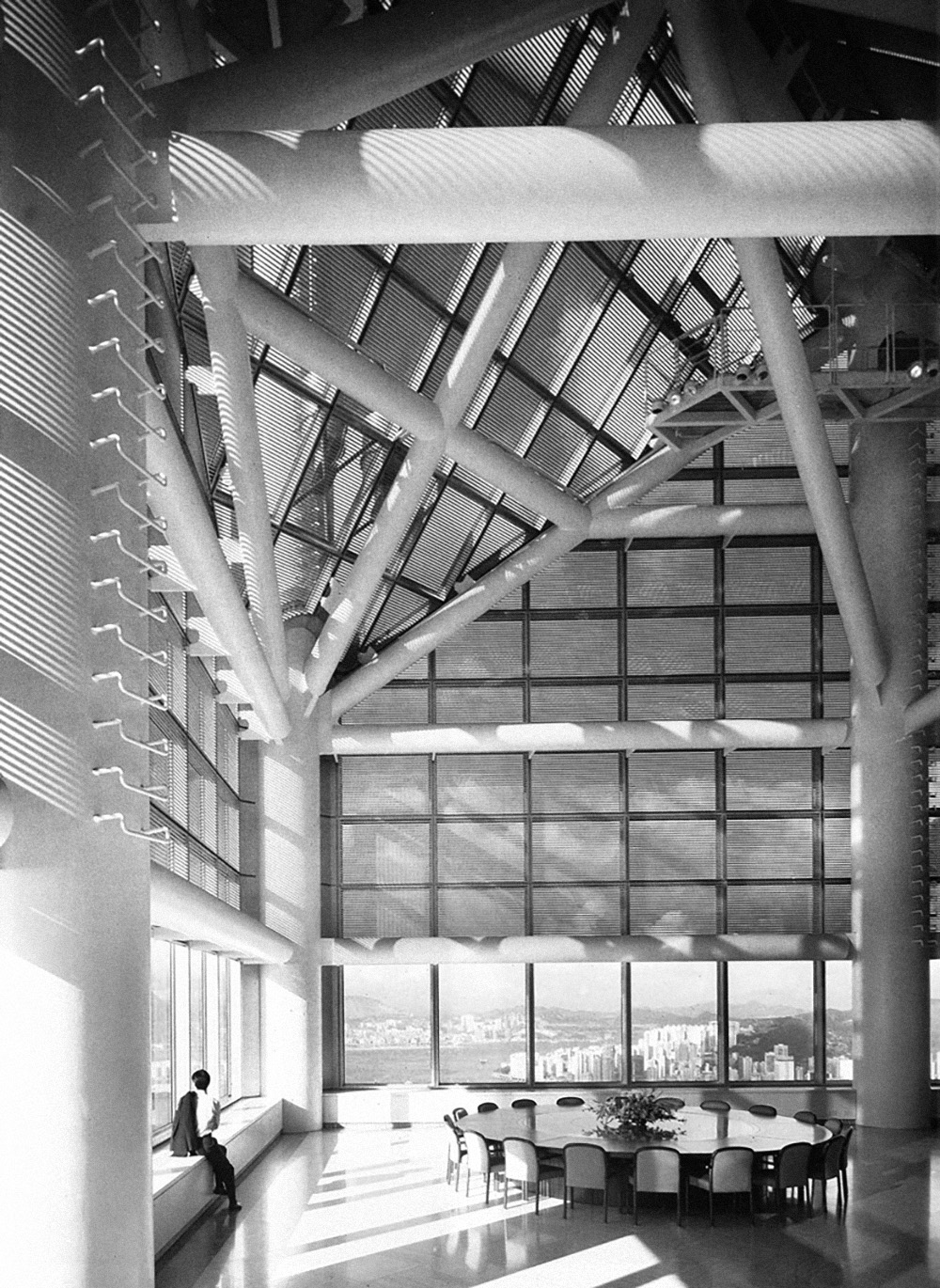
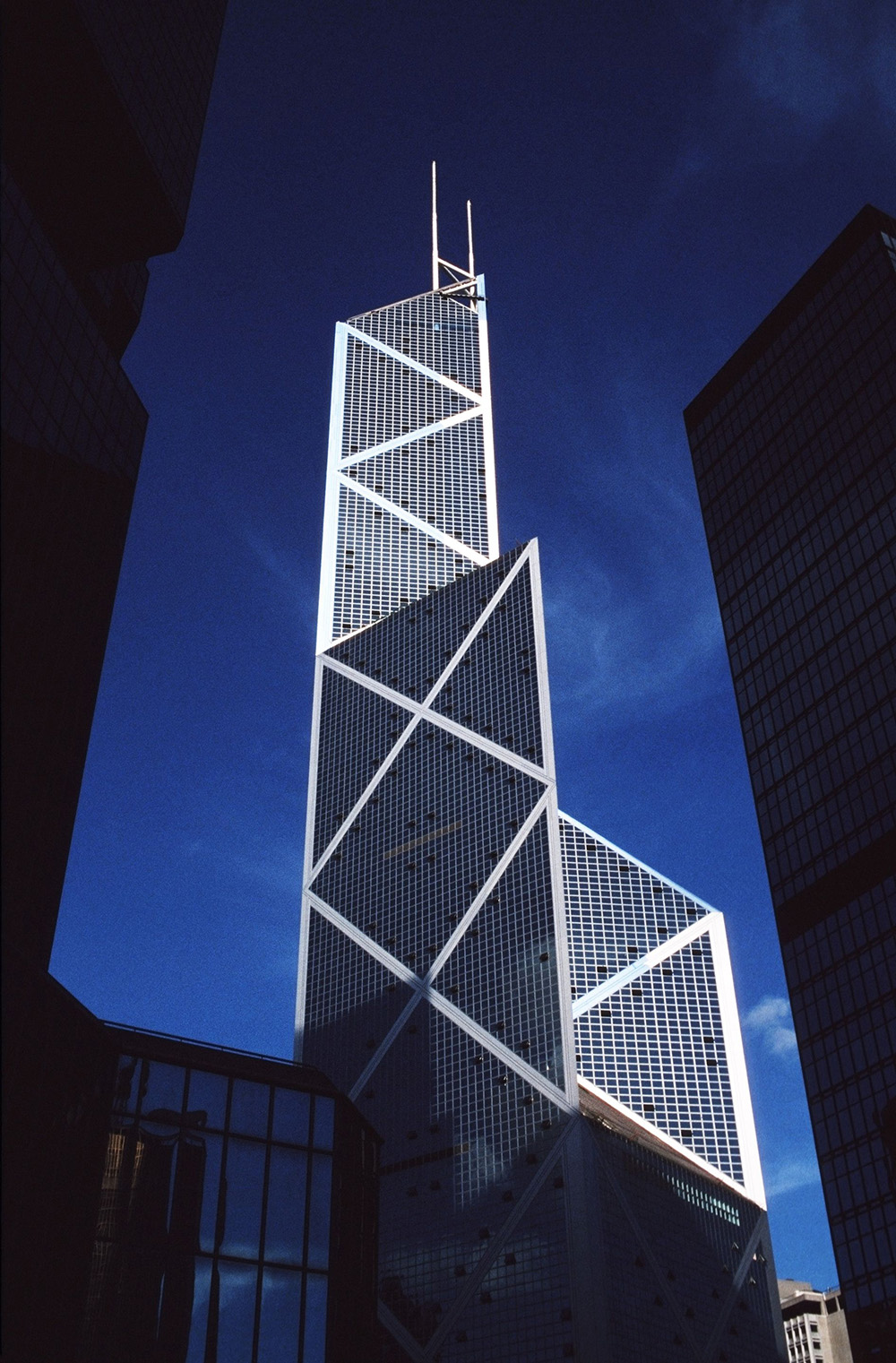
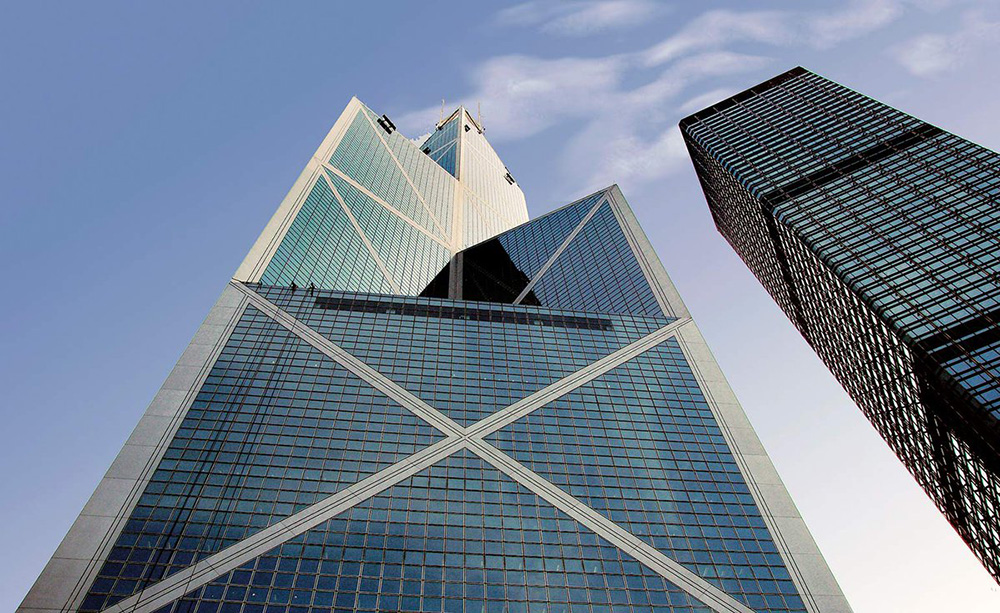
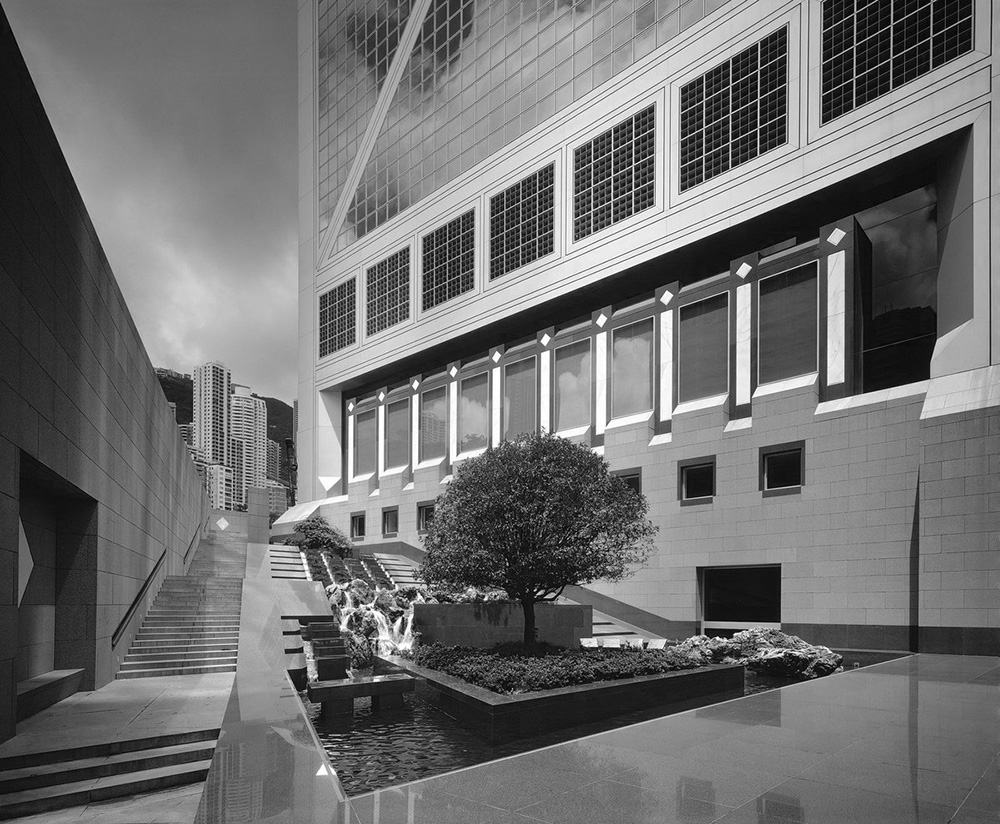
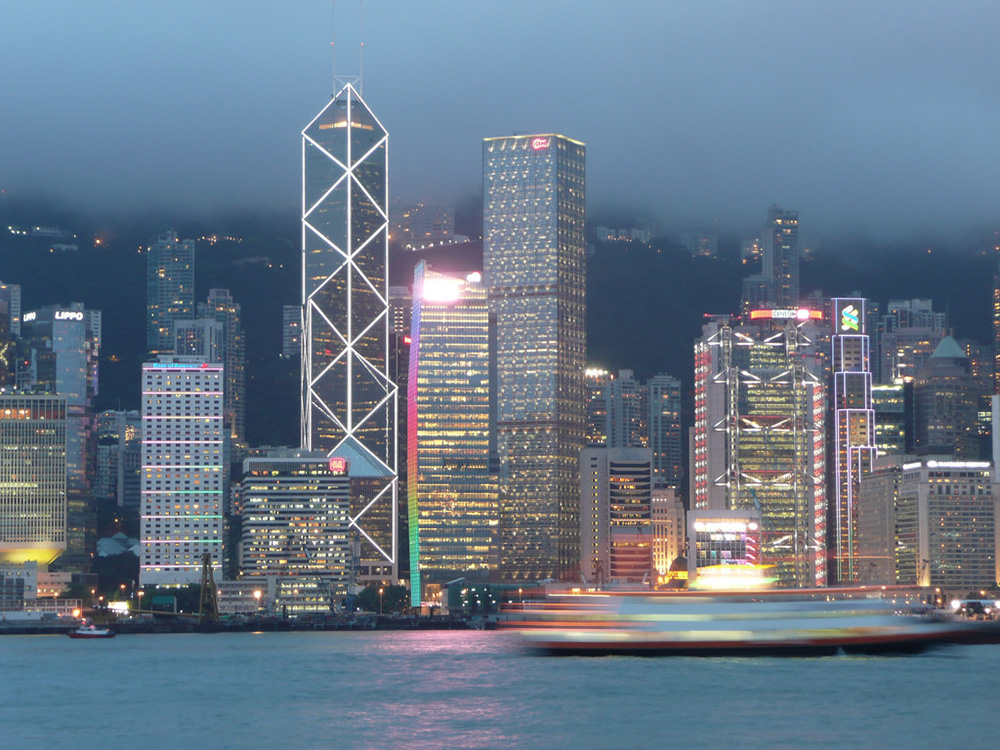
香港人必定聽過「風水唔好」的香港中銀大廈。其實大廈的設計靈感源自竹子的「節節高升」,象徵力量、生機、茁壯和銳意進取的精神。當年他為了增添氣派,找來美國的交通顧問,重新規劃中國銀行與紅棉道和花園道之間的道路,最終出現一個從紅棉道左上、花園道右下的單循環行車方案,讓中銀大廈有屬於自已的落客處。
“He was the first to introduce such a futuristic trend into architecture in mainland China and Hong Kong, which were more conservative and not often open to new ideas,” architectural scholar Patrick Lau Sau-shing.
Of the famous skyline of Hong Kong, perhaps I. M. Pei’s work stands the tallest. In any photo you cannot miss his iconic structure, a love letter to the city, and thoroughly modern to this day.
Pei’s competitive streak also fueled the project as the Hong kong and Shanghai Banking Corporation, had just completed its new headquarters to wide acclaim, designed by another famous architect, Norman Foster.
“I felt compelled to respond even with limited means and on a less than ideal site,” Pei explained.
Family ties : Pei landed the job in 1982 when two bank representatives sought help from his father, who was a former general manager at the company.
北京香山飯店 Fragrant Hill Hotel
「別再為已經錯失的機會擔心了,開始尋找新機會吧。//Stop worrying about missed opportunities and start looking for new ones.」
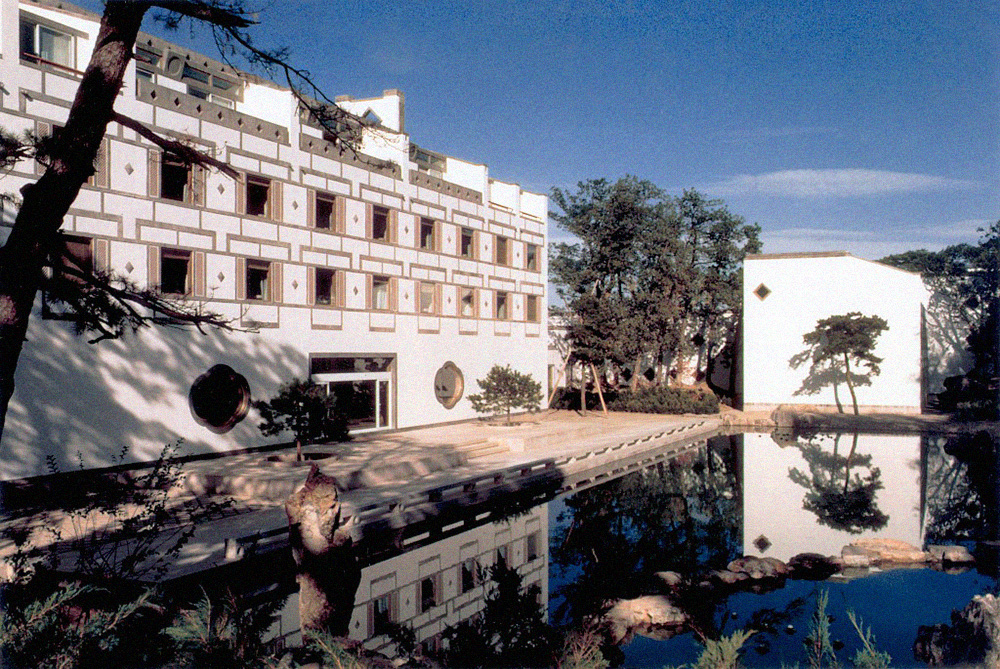
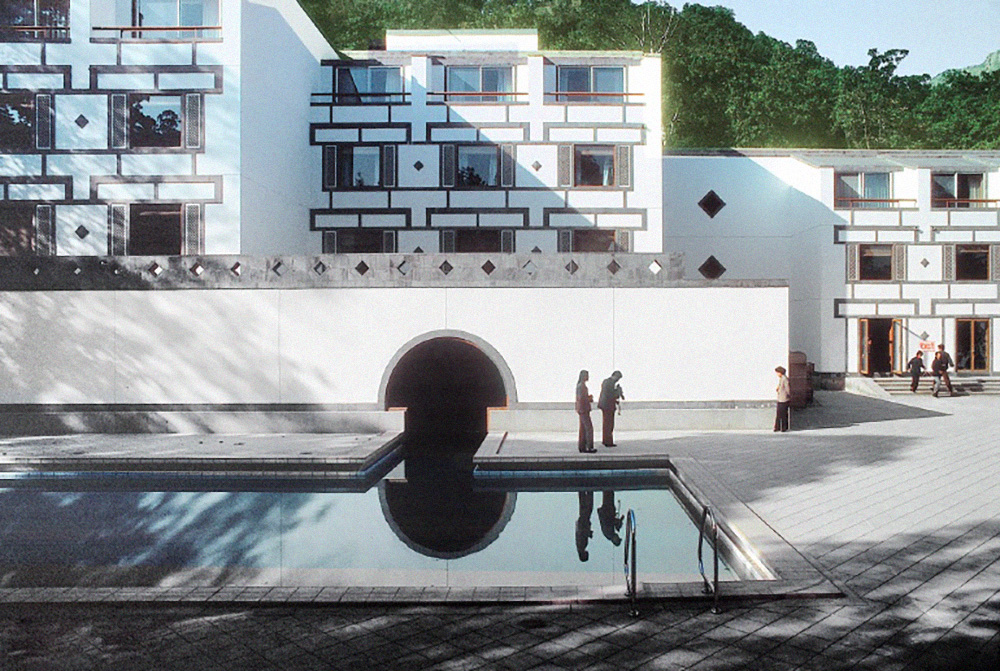
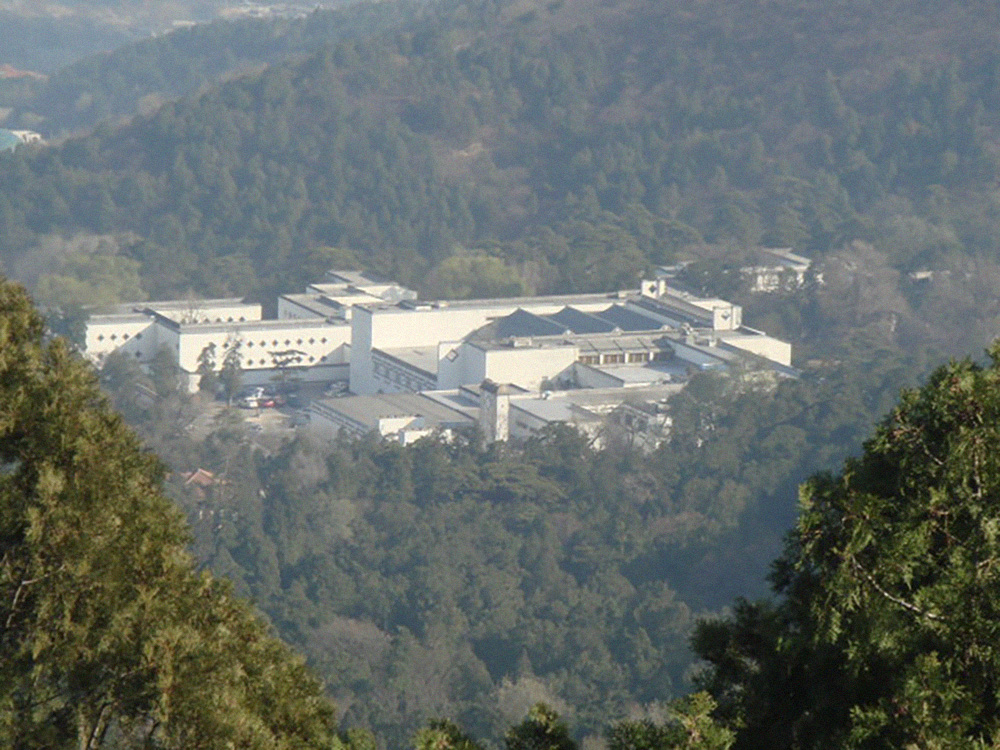
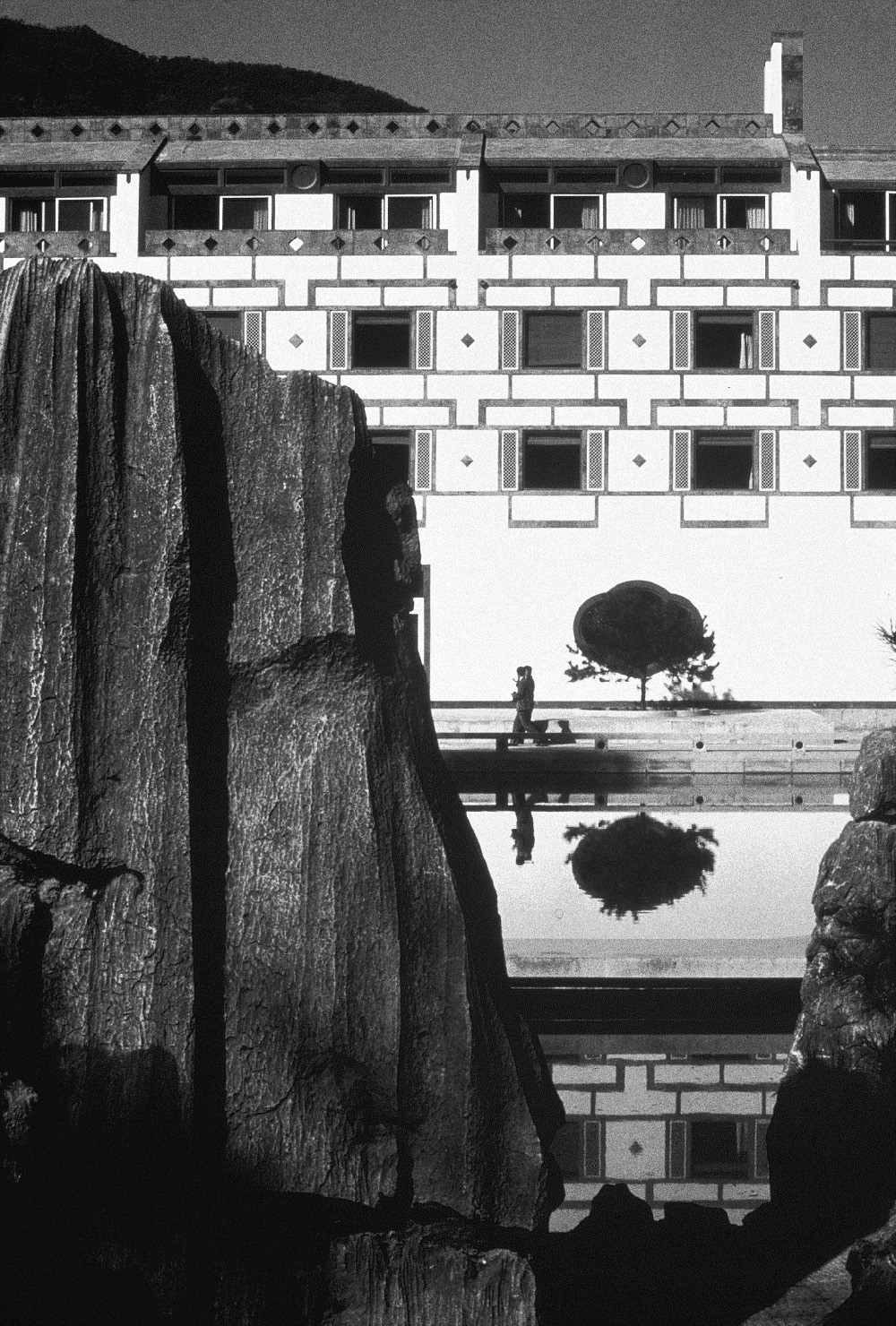
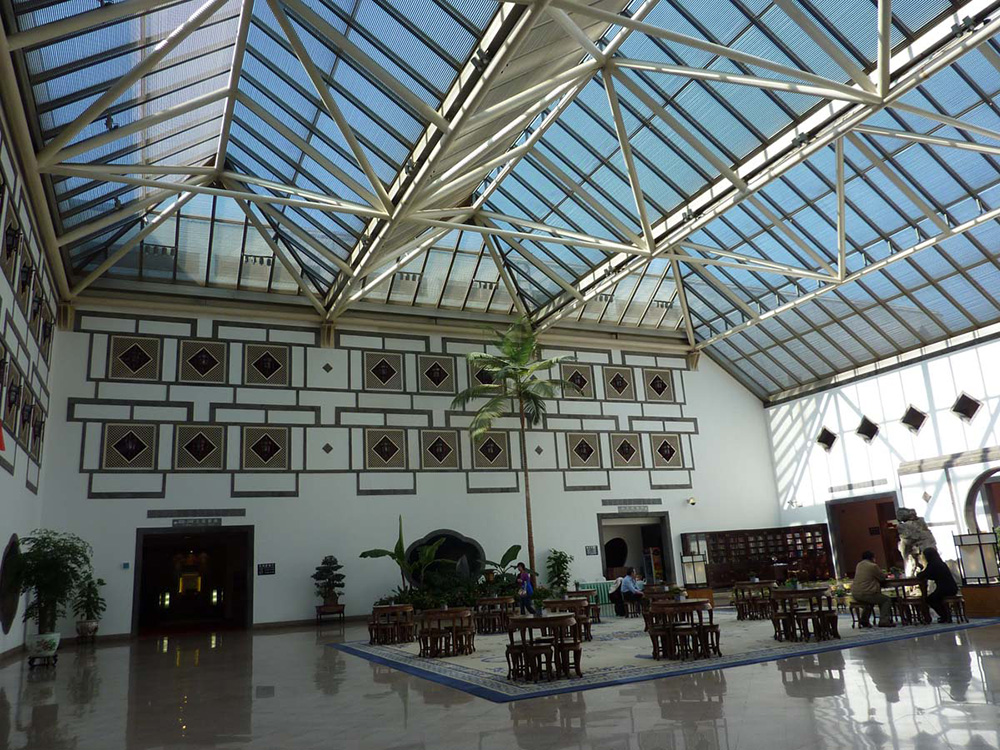
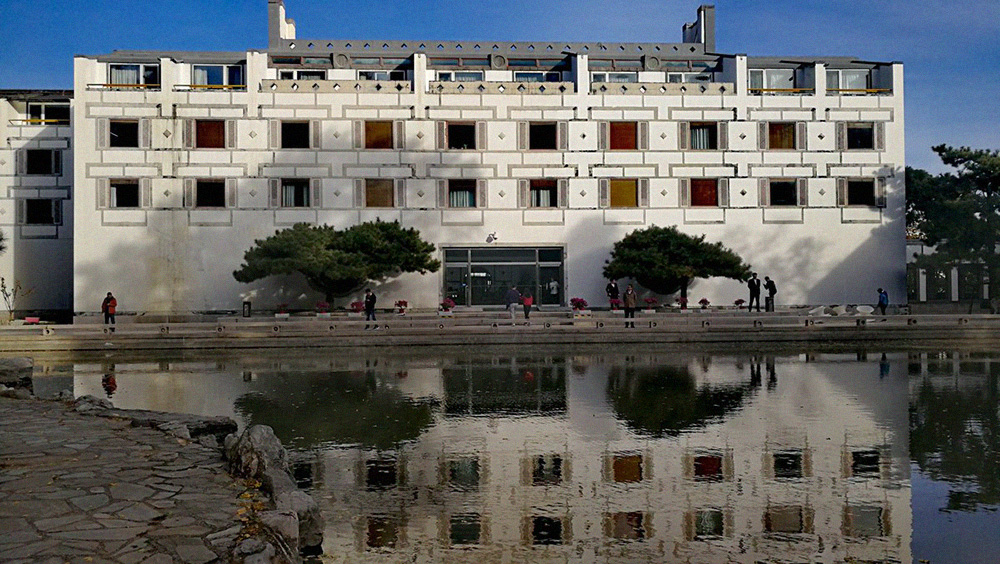
香山飯店可能不算是貝聿銘最優秀的作品,亦未必是中國最美麗的酒店,但確實是他首次嘗試將蘇州園林的意境融入現代建築中,是當時創新的嘗試。他費盡心思,從遙遠山區運來石材點綴飯店的庭院,同時不遺餘力地保留住自然美景和園中古樹,甚至為主花園引來水源,並重建了已經殘敗的曲水流觴。而為了避免建築物高度超越四周的樹林,以至飯店在園區「喧賓奪主」,整座建築物只樓高四層,部分客房更設在離主樓大堂較遠的位置,以較長的走廊來連接,所以,香山飯店佔地近三公頃。
“Pei quickly questioned the appropriateness of constructing a modern skyscraper in the heart of the ancient Chinese capital—especially one that would loom over the Forbidden City. ’I didn’t want to commit [that] crime,’ Pei later recalled.” – M+ Stories (https://stories.mplus.org.hk/en/blog/i-m-peis-ground-breaking-fragrant-hill-hotel-revisited/)
Built on Fragrant Hill, the traditional hunting grounds of imperial China, outside of Beijing, the hotel is a low-rise building referencing traditional central Chinese construction elements, rather than his signature brutalist concrete buildings or glass structures. A unique piece to I. M. Pei’s portfolio of work, The Fragrant Hill Hotel was completed in 1982, and was the architect’s first project in China.
‘A Chinese garden is like a maze,’ Pei explained of the project. ‘You never see clear or straight to the end, never apprehend the whole…. It’s a matter of scale, of multiple vanishing points and also of surprise—the delight of the unexpected.’
Read our interview with Japanese airbrush artist Hajime Sorayama here :
http://blog.spitgan.com/robocasanova-sorayama/
蘇州博物館的西部新館Suzhou Museum
「如果我無法活得久去把作品完成,我寧願不開始。//If I cannot live long enough to finish it, I don’t want it. 」
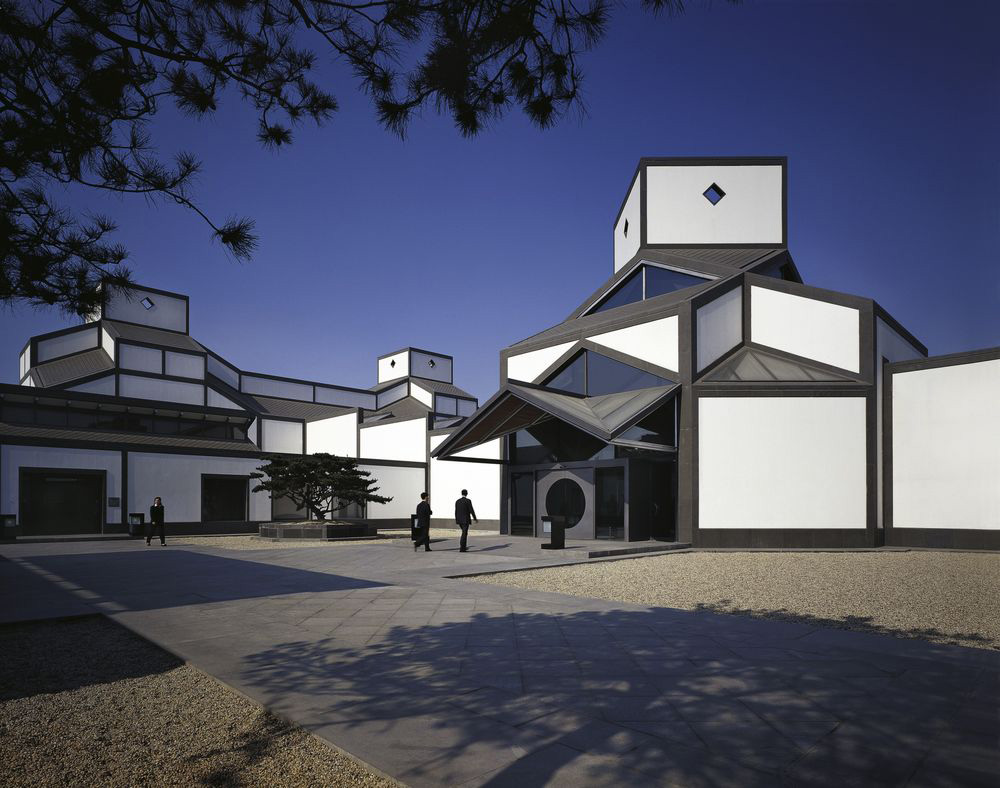
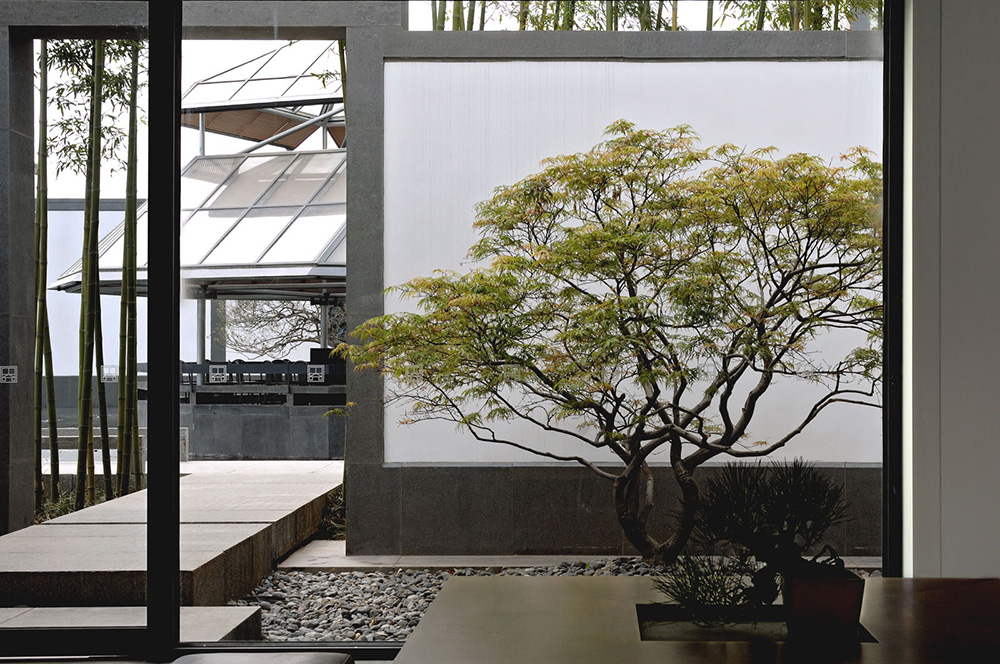
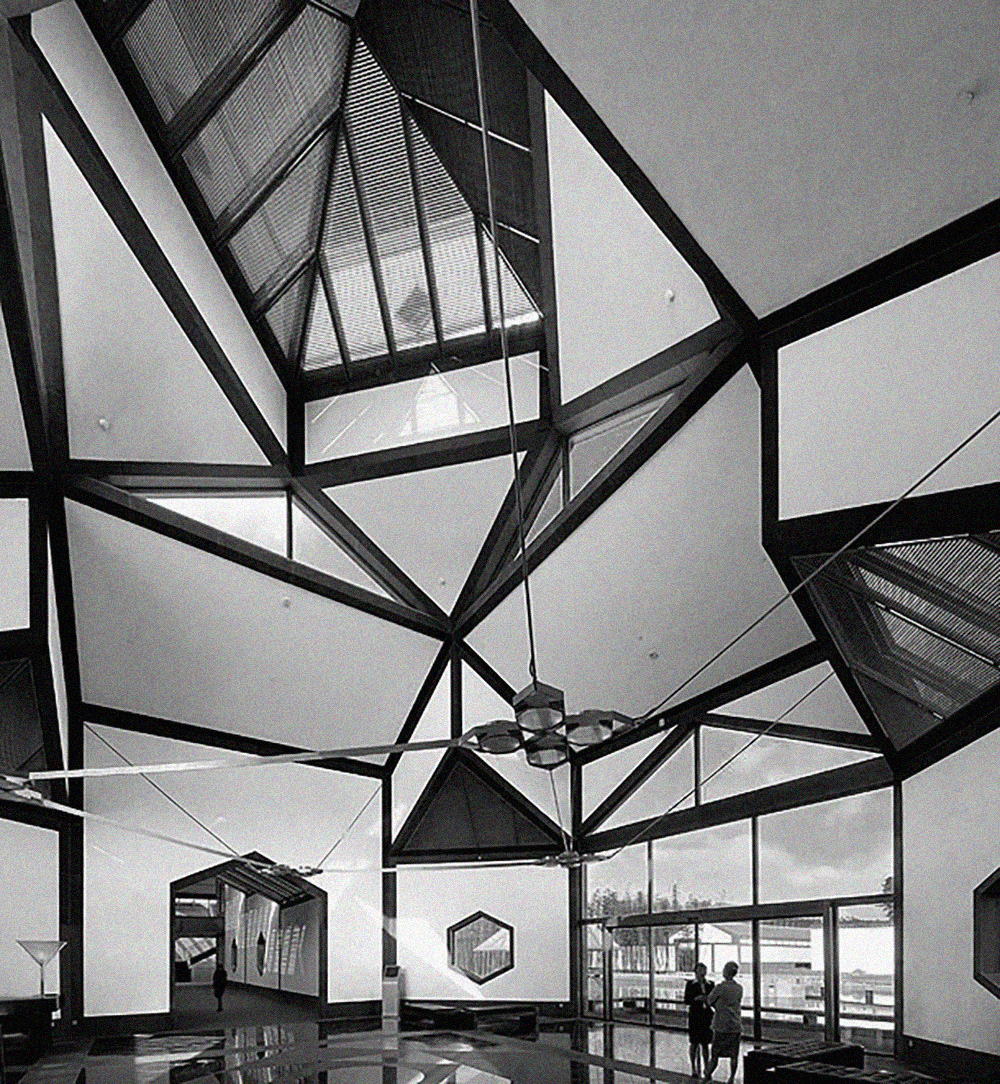
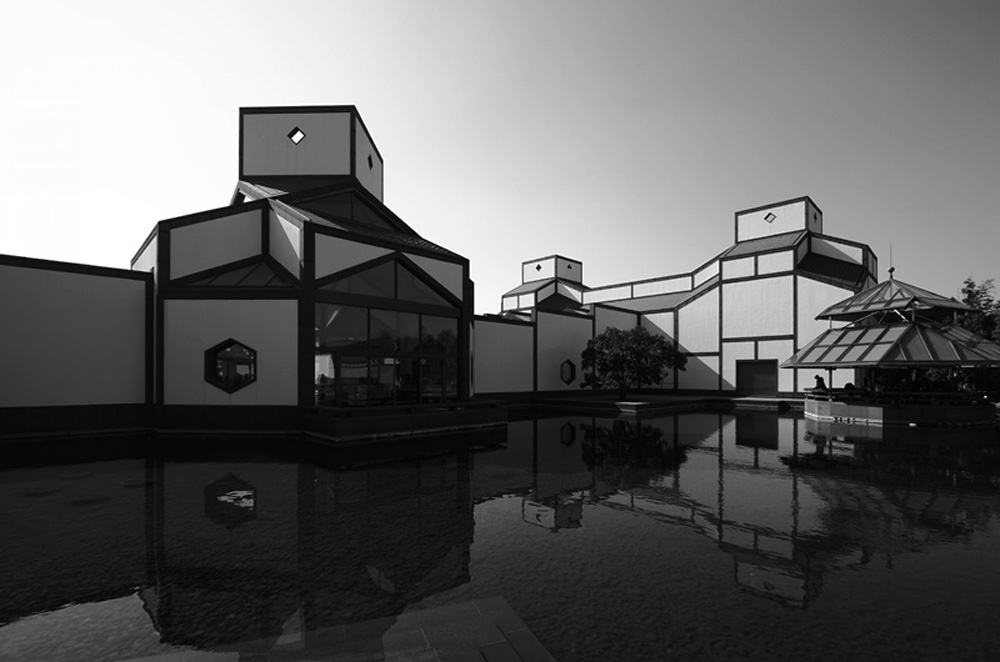
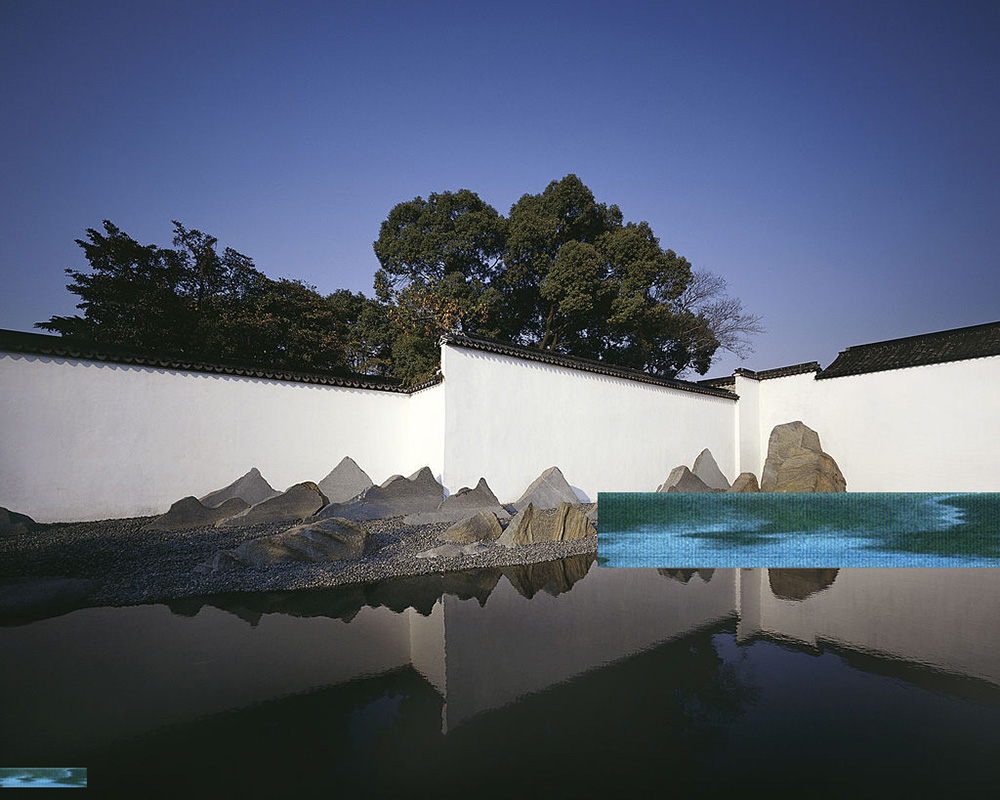
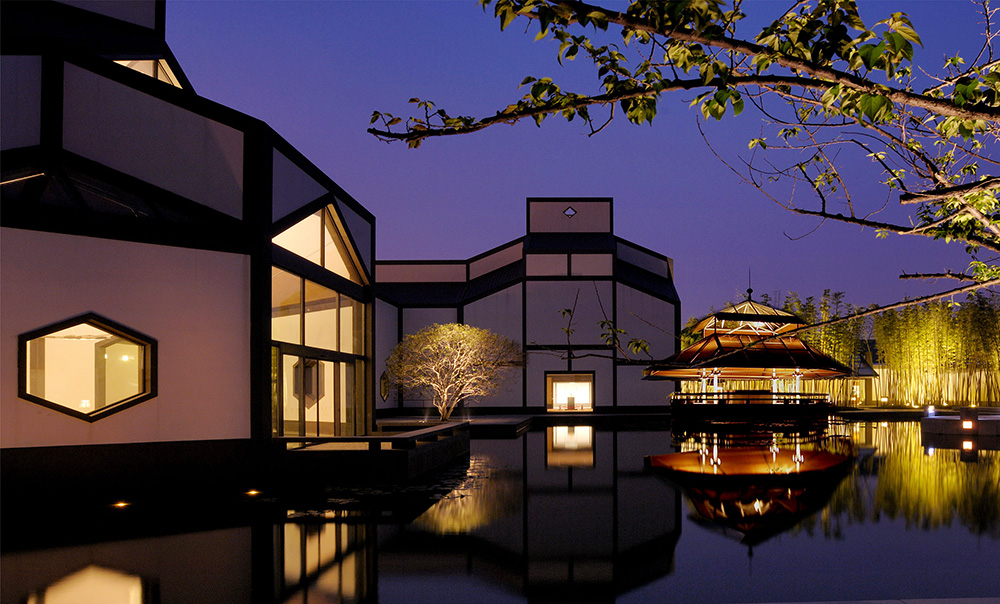
「小女兒」是貝聿銘對親手設計的蘇州博物館新館的愛稱。而這座建築就在他兒時經常玩耍的私家園林獅子林旁邊。他親自為博物館選定了灰泥、石材或者瓦片,而灰白結合的顏色正是粉牆黛瓦的蘇州所常用的傳統色,建築尺度與蘇州傳統民居也極為相似。但是建材卻沒用傳統的木料,而是以鋼材和玻璃相替代。在博物館的頂棚和山牆上大量運用了玻璃,不僅使得展區更加明亮,而且也使博物館顯得通透,當遊客從不同角度看過去,就會體會到「步移景換」的蘇州園林趣味。
這個建築界老頑童的一生,事業跌宕高低但從不言棄,身居海外而不忘中華文化,值得香港年輕人認真細味琢磨。而他的建築美教人感動,或者正如其言,一座建築物若要恆久不衰,需要有過去,需要有根。他以建築藝術作橋樑,連繫一個地方的古與今。這個理念,大師畢生也在實踐,並畫上了一個完美句點。
Commissioned to redevelop the Suzhou museum, originally built in the 1960’s, I. M. Pei’s structure sits next to the UNESCO Heritage Site of the Humble Administrator’s Garden circa 1500.
Taking elements from traditional Suzhou construction styles. The museum uses modern materials and incorporates an origami style look to it’s exterior.
“I’ve been dedicated to exploring the ways in which Chinese architecture can be modernized. The root of Chinese architecture lies in tradition, and out of that a new bud will bloom.” – I. M. Pei
Dallas City Hall
「”當你做一個達拉斯市政廳時,這個市政廳必須要代表達拉斯市民。我在這裡遇到的人,不論是富有或窮困的、強大或不是那麼強大的,他們都非常自豪達拉斯是個最偉大的城市,我不能讓他們失望。//When you do a city hall, it has to convey an image of the people, and this had to represent the people of Dallas… The people I met – rich and poor, powerful and not so powerful – were all very proud of their city. They felt that Dallas was the greatest city there was, and I could not disappoint them.”」
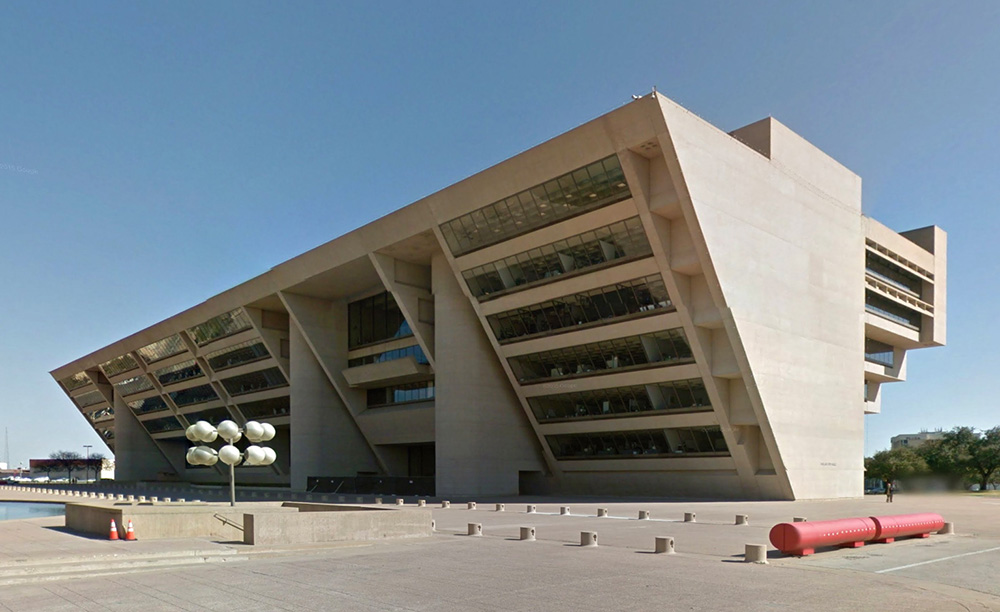
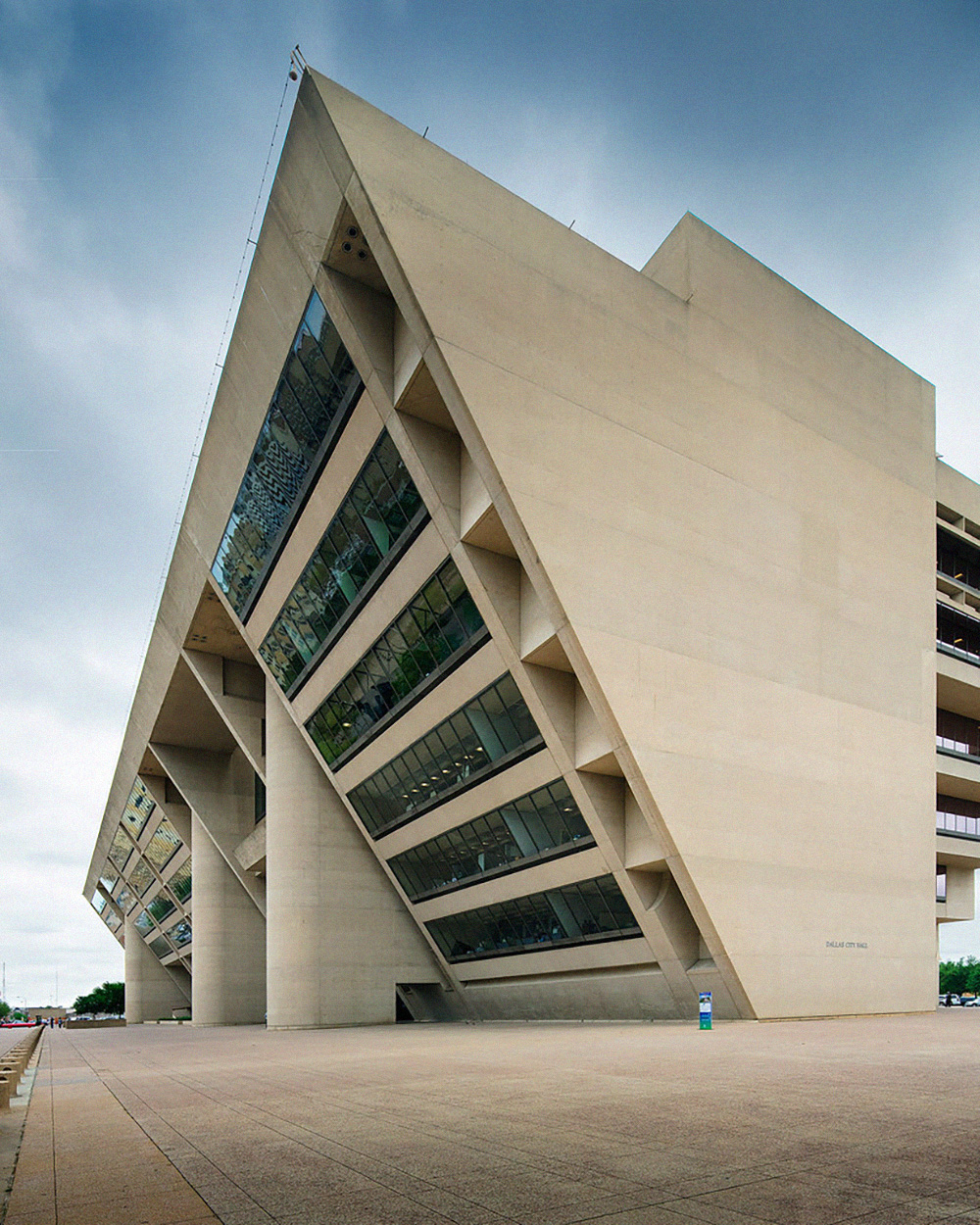
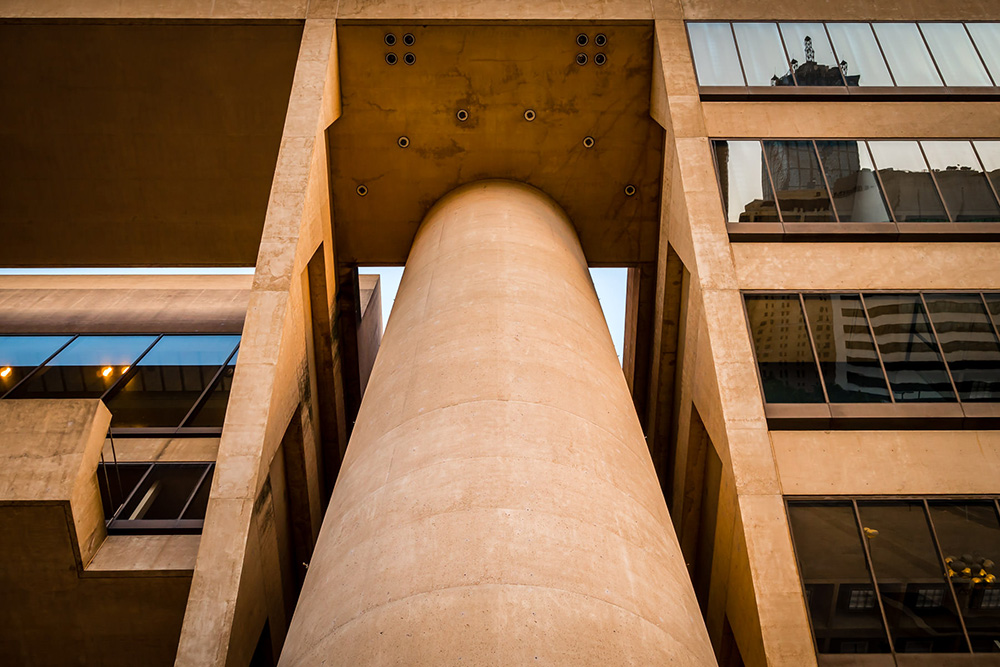
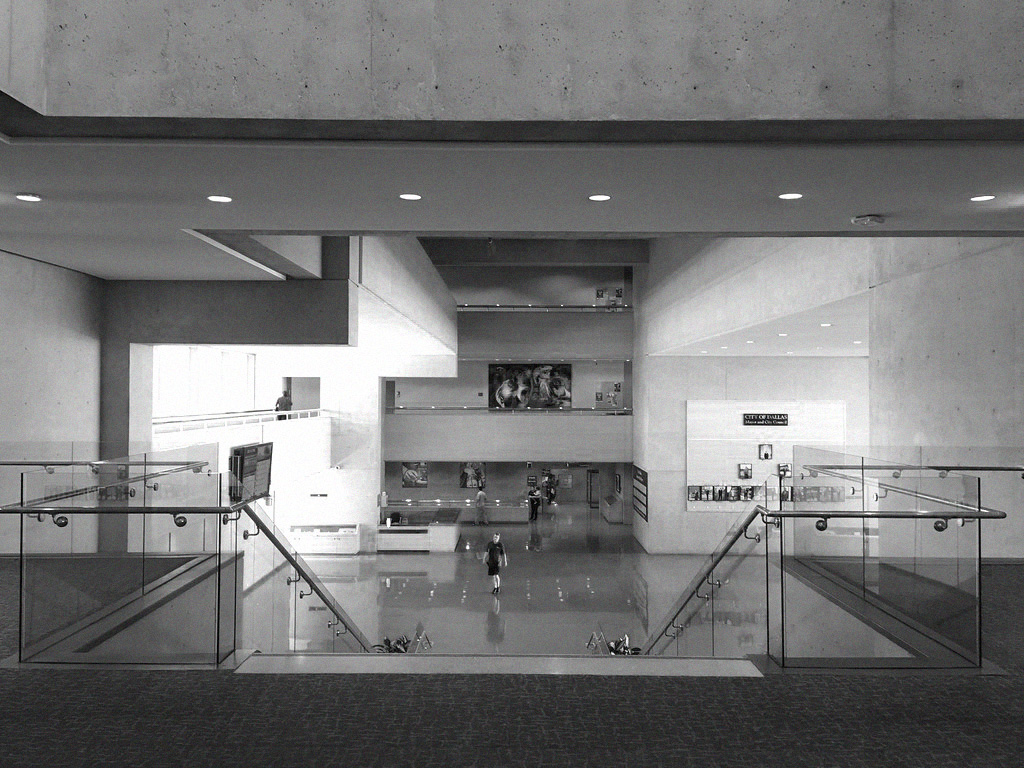
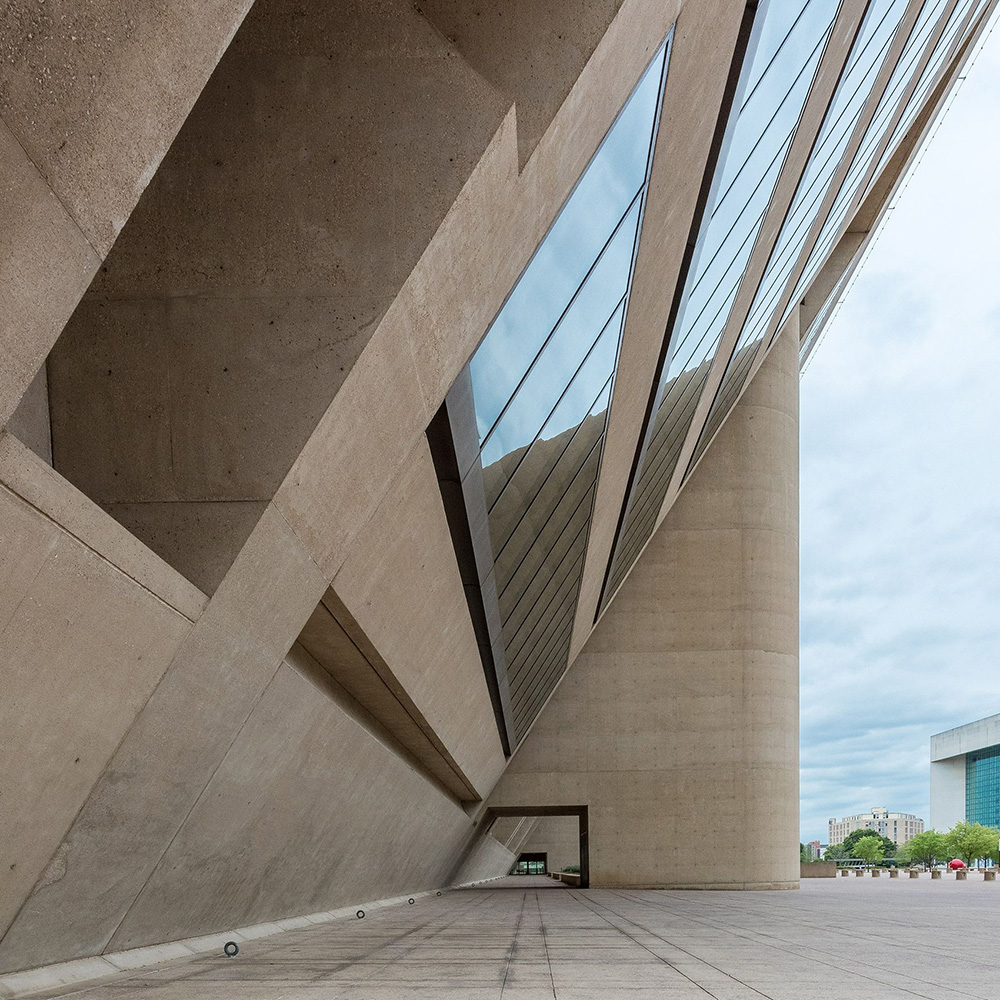
在許多I. M. Pei建築物中,這個雄偉的“野獸派”混凝土風格中建造—達拉斯市政廳是最受歡迎的,傾斜的立面既令人印象深刻。
Of the many I. M. Pei buildings constructed in this imposing, ‘brutalist’, concrete style, the Dallas City Hall is a favorite. The slanted facade is both impressive and ruthless looking. Harsh and angled to a grand effect.
Hollywood fun fact : The building features in the Robocop movies of the 1980s, as the Headquarters of the OCP company; special effects were employed to make the building appear taller than it is. – Wikipedia
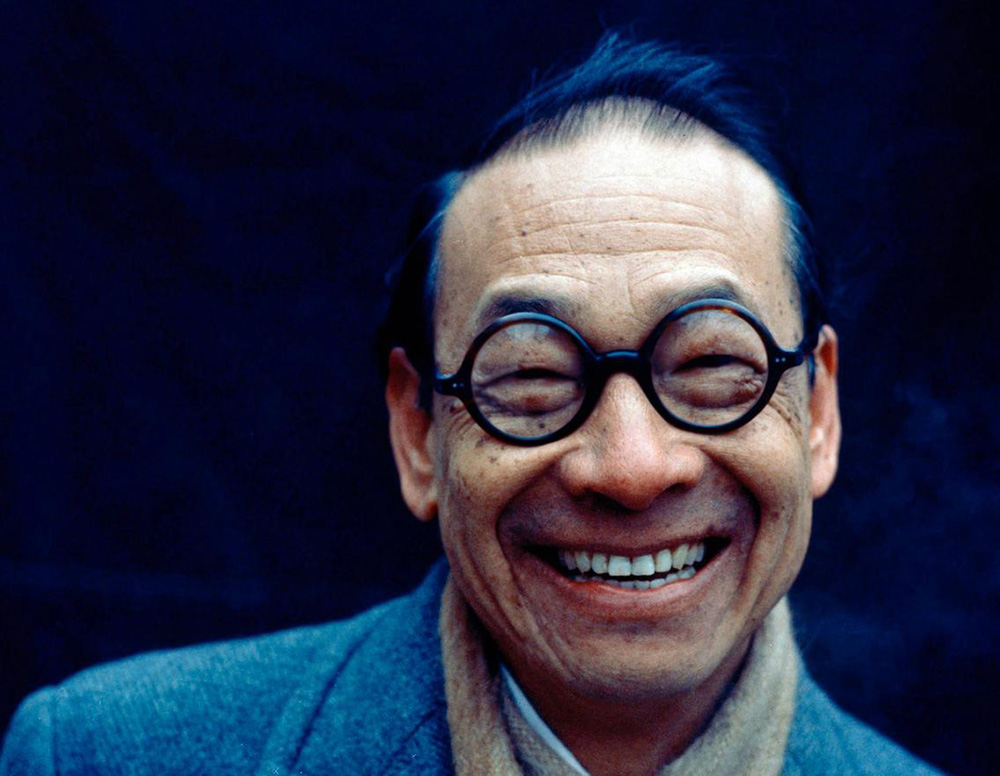
I.M. Pei passed away at 102 years of age. Respect the architect.


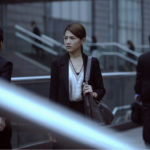
Speak Your Mind